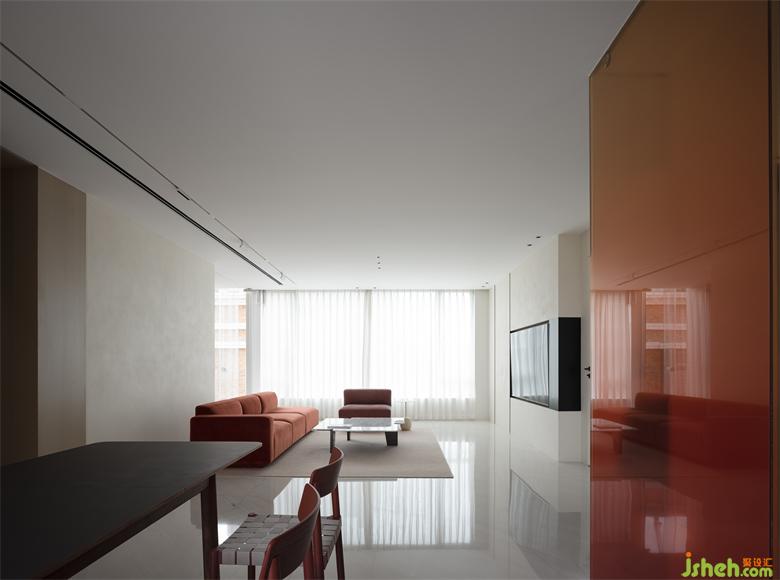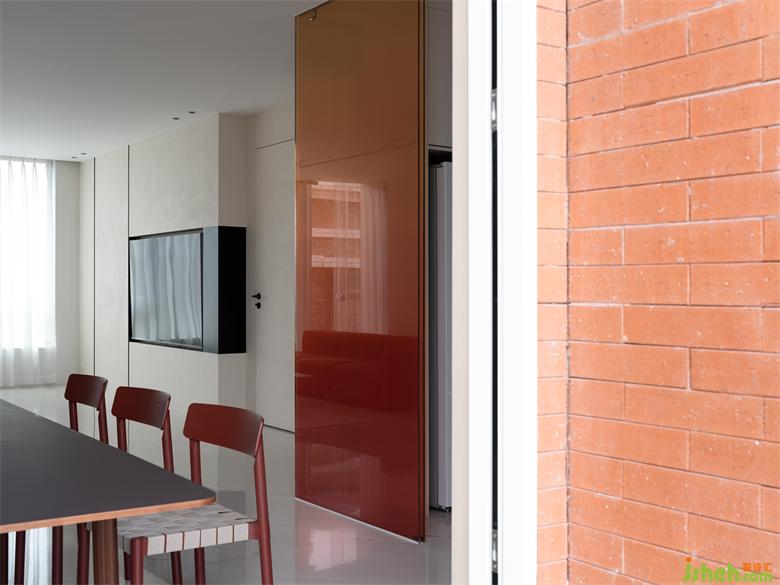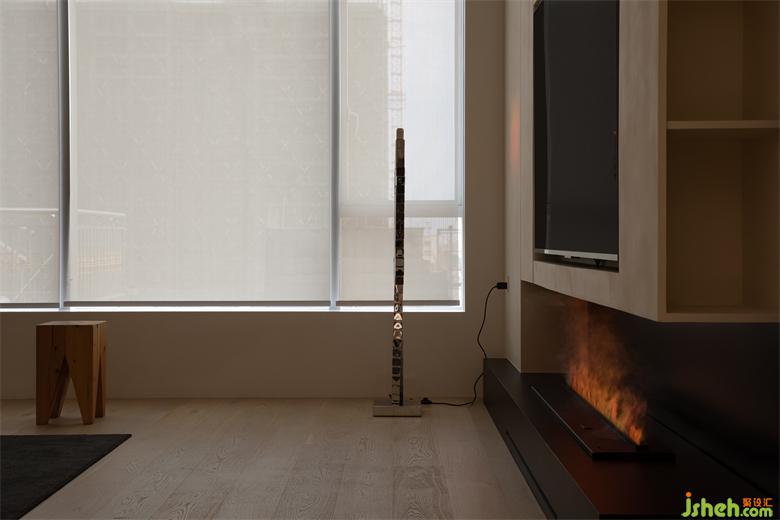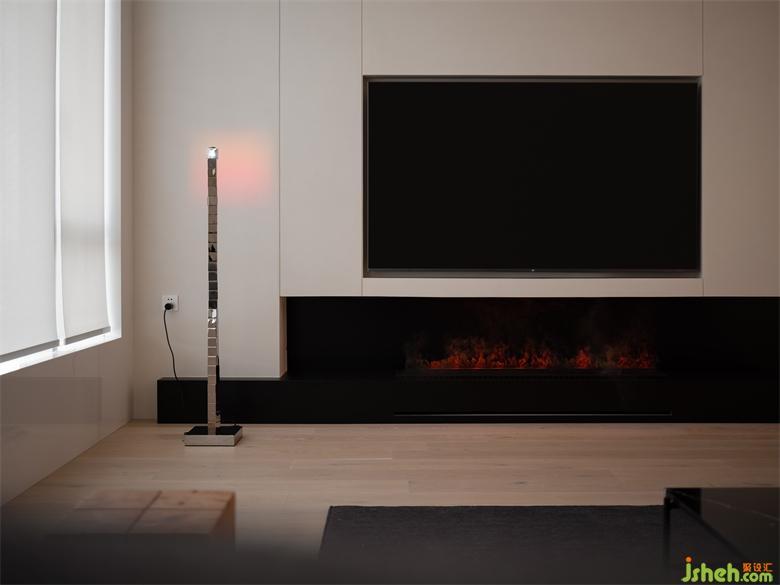▼环境肌理
Surroundings
一座座的农民房,一个个的小盒子,有序的排列,新居住用地与旧居住用地的融合,新房与老屋的碰撞,像无数个像素点,有规律又无序的形成了城市边缘的肌理。
With an identically box-like shape, houses surrounding the site are organized in an orderly manner. The fusion of new and old houses, which are like numerous pixels, shapes the built fabric at the edge ofthe townregularly, yet disorderly.




▼基地关系
Site
东侧紧贴临屋外墙,北侧和西侧距邻家只有90和30公分,北面一条12米宽的大路,也是村里面的中心要道,南面是4米的小路。
The east side of thesite is close to the external wall of the neighboring house, andits north and west sides are only 90cm and 30cm away from the neighbors.In addition, there is a 12-meter-wide main roadon its north,anda 4-meter-wide roadon the south.




