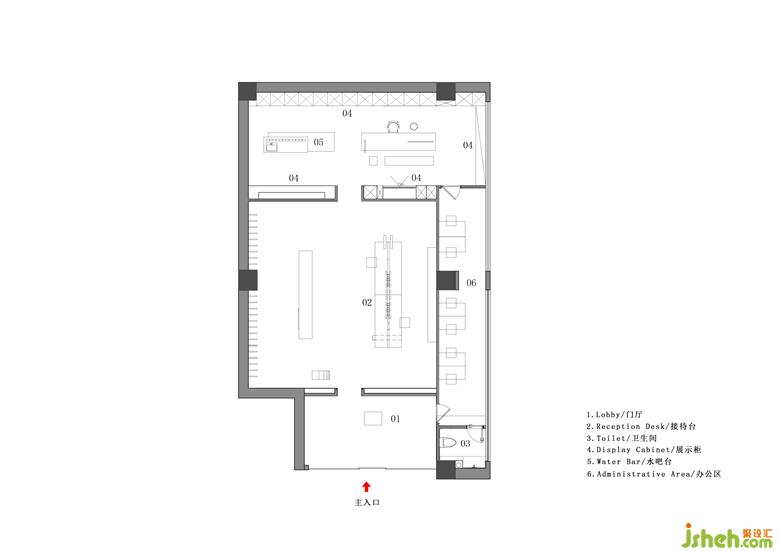空间如何变得有探索感,通过制造以小见大的空间效果,先抑后扬。目的是为了创造内向型的空间和开放的扩展。
As approaching this project, the design team worked to create an explorative spatial experience, and to obtain the effect of revealing a big picture through a small-scale space. The goal was to create an introverted but freely expanding spatial realm.
天花中的形体人为的制造了自然的天光,这样的光是一个最舒适的状态,同时也是最真实的反映产品本身的状态,充分解读了产品/光与空间的关系,让人产生直接与真诚的态度。
Large areas of ceiling lighting produce a comfortable atmosphere, and help reveal the true state of products. The design fully interpreted the relationship among products, light and space, conveying a sincere attitude.

空间本身是一个容器,而我们试图探索产品与人的感受。在平静的空间中感受时间的启发,,先关注空间与产品在空间中质感的魅力再去解读产品与工艺。
The space itself is a container. The design team tried to explore products presentation and people's experience in it, hoping to stimulate visitors to feel the charming textures of the space and products, and then to interpret product details and craftsmanship.



宽敞明亮的空间感,以自然的质感,自然的光给空间最真实的反馈。空间与人的互交在我们的设计中特别的被重视。极大地改变了现有建筑的空间和组成关系,有利于空间结构、材料和色彩的选择与调和,并在建筑和场所之间建立了一种新的流动。
The small-scale space appears expansive and bright, and features natural textures. AD ARCHITECTURE emphasized the interaction between people and space. The design greatly transformed the existing architectural space and composition, to enhance the coordination of spatial structures, materials and colors, and to create new fluidity between the architecture and the spatial realm.

这是艾克建筑设计团队在用西方的设计秩序来建树东方的空间情绪与哲学的再一次实践。
This project is AD ARCHITECTURE's another attempt at applying Western design logic to construct Oriental spatial emotions and philosophy.
更多展厅设计请关注聚设汇装修平台:
