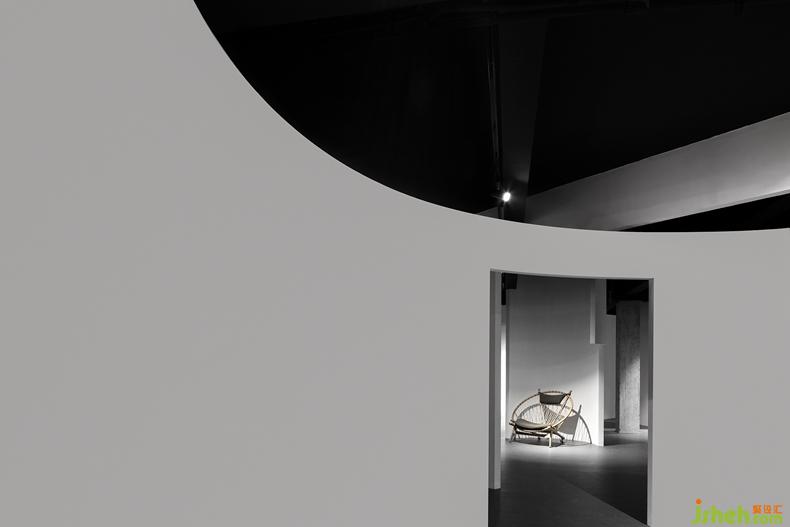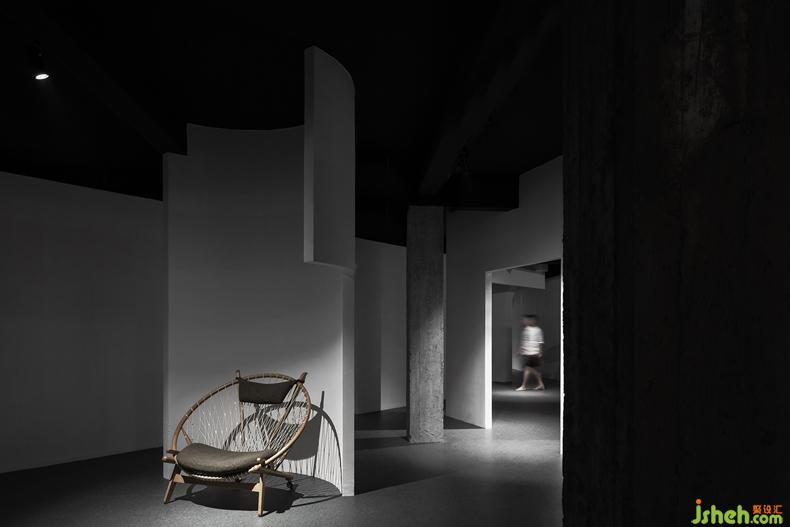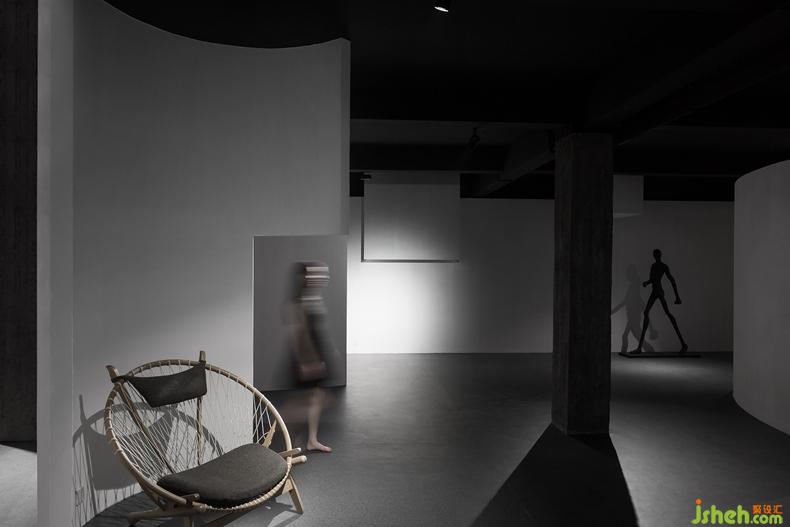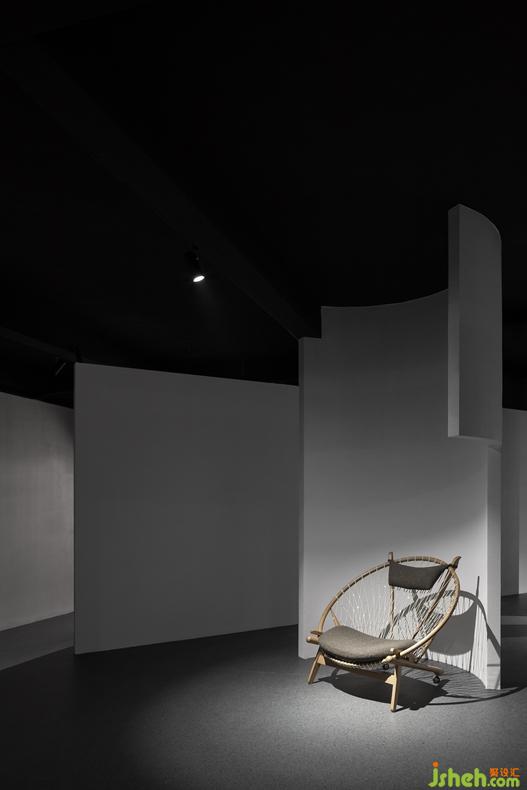项目名称:追梦∣生活艺术展厅
设计机构: AD ARCHITECTURE∣艾克建筑设计
总设计师:谢培河
设计团队:艾克建筑
施工团队:艾克工程
项目地点:广东汕头
建筑面积:480㎡
主要材料:混凝土、白色乳胶漆、黑色乳胶漆、胶地板
设计时间:2018年9月
竣工时间:2018年12月
摄影师:欧阳云
Project name:Dreams-Chasing| Life & Art Showroom
Design company:AD ARCHITECTURE (WWW.ARCH-AD.COM)
Chief designer:XIE Peihe
Design team: AD ARCHITECTURE
Construction team:AD CONSTRUCTION
Project location:Shantou, Guangdong, China
Building area: 480 m2
Main materials:concrete, white latex paint, black latex paint, plastic flooring
Design time:September, 2018
Completion time:December, 2018
Photographer:Ouyang Yun
虚幻却真实的体验
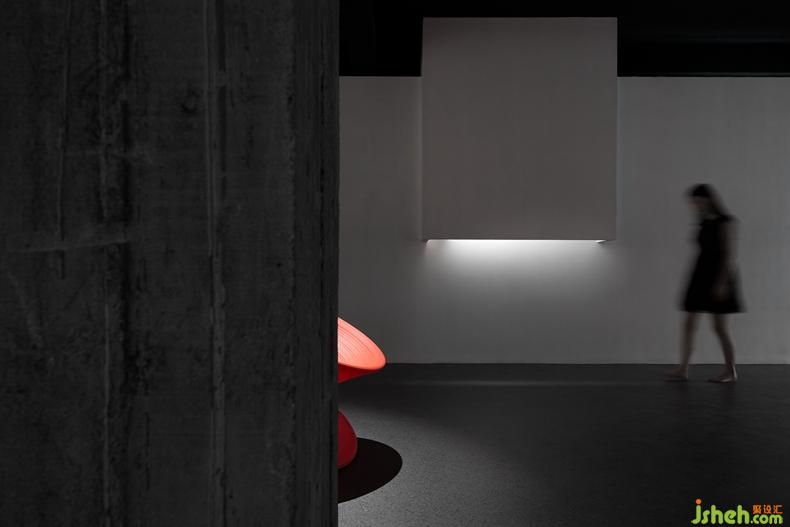
“灰色空间中,一轮红色陀螺绕着中心支点高速转动着,边沿引力持续生成与中心支撑相互抗拒着,凝视在无尽的旋转中,让人坠入梦境的深渊,神秘、幽暗、迷离重叠......”,人皆有梦,这是一种虚幻却真实的体验,近乎梦境为思考无限提供了更多的空间,超越了现实空间界限,在梦境中追逐、探索与征服,反观人格中的本我、自我与超我,或许这亦是现实生活中沉思的邀请,便有了追梦。
"In the gray space, a red gyro rotates at a high speed around the center fulcrum. The gravitational force at the edge continues to be generated and resists the center support. A gaze in the endless rotation causes people to fall into the abyss of dreams, mysterious, dark and overlapping...", everyone has a dream, which is an illusory yet real experience. Dreams provide more space for people to think about infinity, transcending the boundaries of real space, chasing, exploring and conquering in dreams while looking backward at the self and superego in personality. Perhaps it is also an encouragement for people to contemplate in real life. And that’s why we call it Dreams-Chasing.
多元意义的展厅空间
场地现状
▽

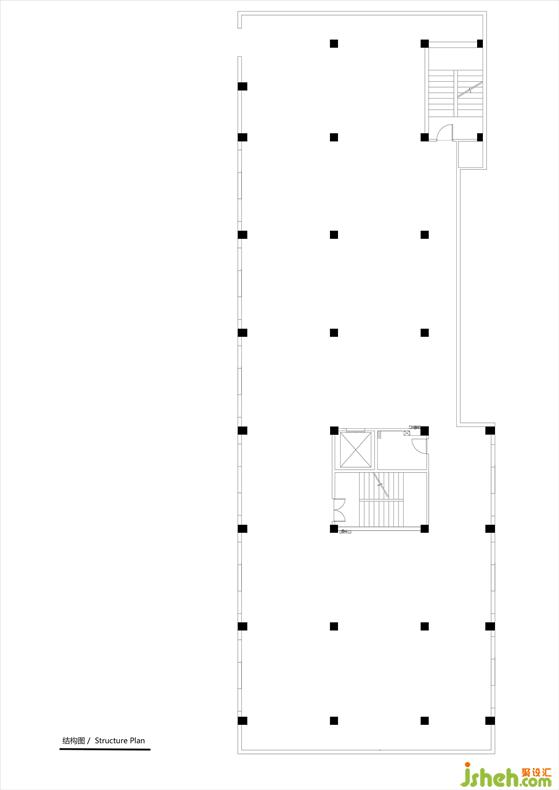
项目位于郊区一座卖场的楼层内,空间目标主要用于展示家具和床垫,设计师将其定义为生活艺术展厅。场地为东西向狭长的矩形空间,标准型柱网结构,南北墙面窗户均匀分布,空间形式单一。
The project is located inside a mall in the suburbs. The space is mainly targeted for displaying furniture and mattresses. The designer defines it as life & art showroom. The site is a narrow rectangular space in east-west direction, with a standard column grid structure and evenly distributed windows on the north and south walls, resulting in a single spatial form.
空间重构(GIF)
▽
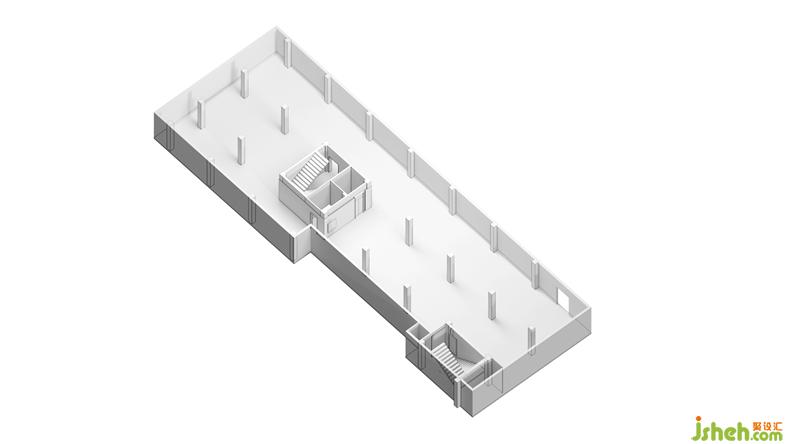
基于对空间的巧思构想,设计师将项目背景推向梦境边沿,借“以物为实,空间为虚,游梦为境”的概念,探讨有限空间结构条件下,多元意义的展厅空间。
Based on the ingenious conception of space, the designer pushes the background of the project to the edge of the dream, and explores the diverse meanings of showroom space under the condition of limited space structure through the concept of“taking objects as reality, space as virtual, and dreams as the world”.
