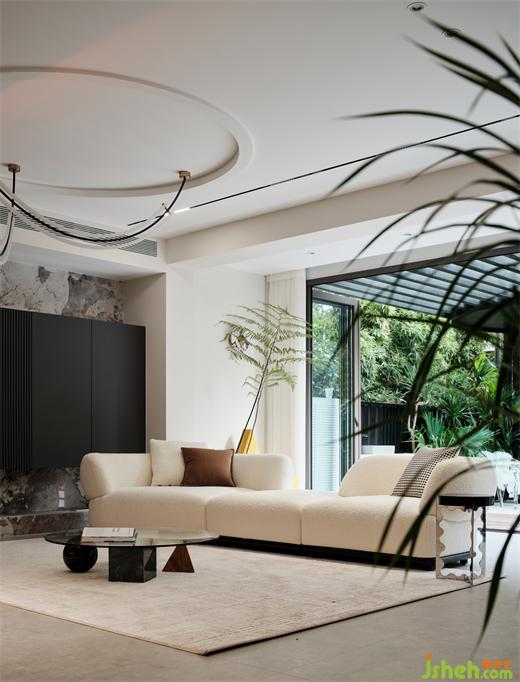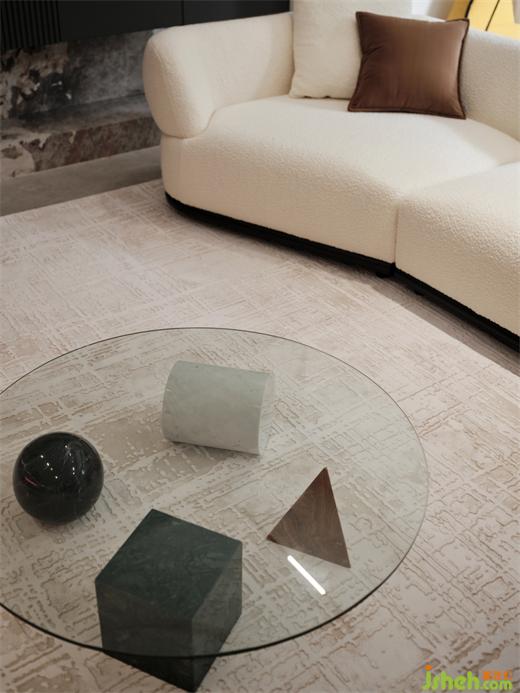项目坐标:金域平江复式装修设计
项目类型:私宅
项目面积:280㎡
设计时间:2021.10
拍摄时间:2022.11
设计机构:晓安设计
施工单位:安君精造
软装设计:蕊芯卡萨
文案策划:修合文化
视觉表现:影之内
摄影机构:AK空间摄影


空对实,暗对浅,树立了一层空间的格局与韵律,复式装修设计调整体块之间的呼应关系,达成统一的视平线,凸显出独立场景的功能性与序列性。勾勒宽阔流畅的动线,串联四方空间,自由生机,徐徐展开。Empty versus real, dark versus shallow, establish the pattern and rhythm of a layer of space, adjust the echo relationship between the whole block, reach a unified horizon, highlighting the functionality and sequence of independent scenes. Outline broad smooth moving line, series square space, free vitality, slowly unfolding.




几何框架,棱角分明,风景一览无余,从感知上和想象里听风闻香,丰盈了居住环境的诗意。复式装修设计排布或连续或间断的灯带,强化空间结构,营造灵动、舒缓、清隽的空间气质。Geometric frame, angular, scenery at a glance, from the perception and imagination of the wind smell, rich in the poetry of living environment. The arrangement or continuous or discontinuous light belt strengthens the space structure and creates the space temperament of smart, soothing and clear.

采用纯色基调,编排立面纹理与柱体光影,作辅助效果衬托跳色雕塑,随廊道的延伸,汲取不同场域的性格,点缀一幅抽象油画,以景应景,拓展了艺术情趣。The use of pure color tone, layout of the facade texture and column light and shadow, as an auxiliary effect to foil the color jumping sculpture, with the extension of the corridor, absorb the character of different fields, embellishment of an abstract oil painting, to match the scene, expand the artistic interest.


