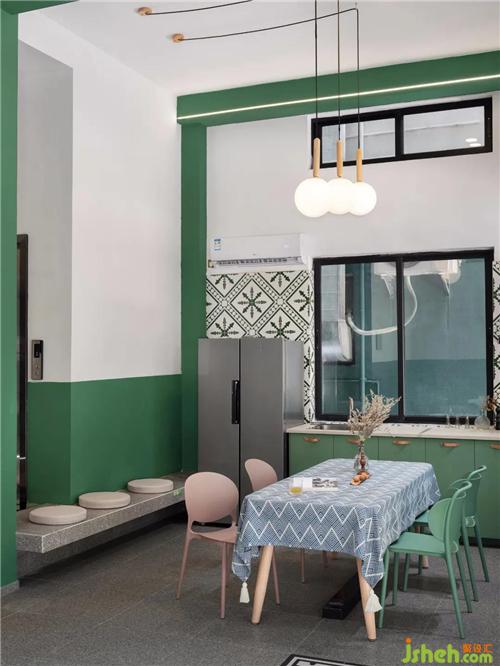
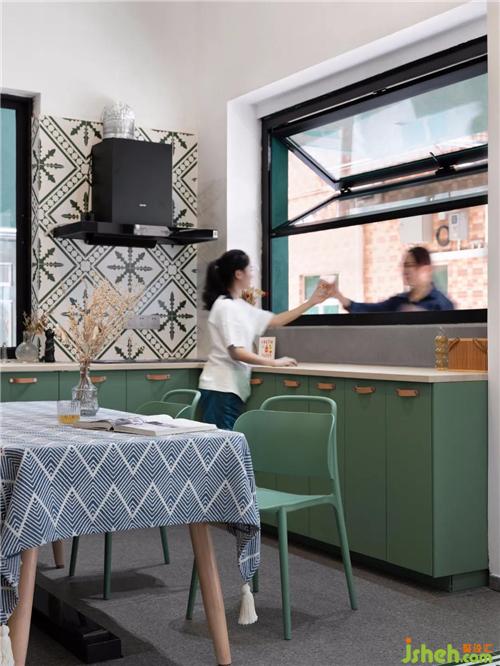
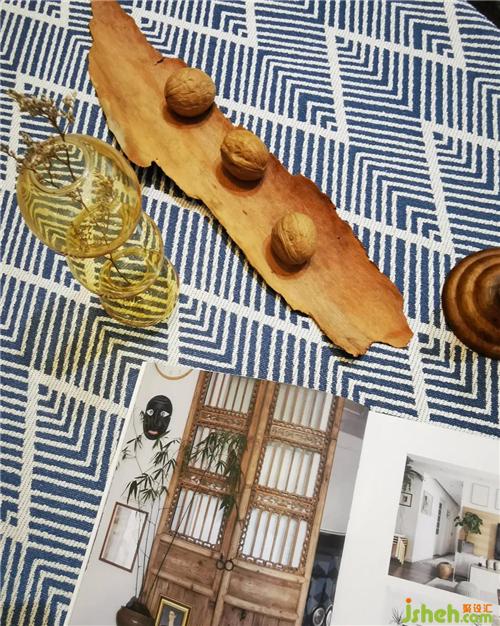
这样通透的框架结构为租户提供了奇妙的视觉连接,开放而又巧有遮挡,创造出欢而不躁的互动氛围。店铺装修设计这在很大程度上是本案的社会核心,可促进租户的放松交流,是缓解日常工作压力的其一方式。
Such a transparent frame structure provides a wonderful visual connection for the tenants, which is open and coincidentally sheltered, creating an interactive atmosphere of joy but not impatience. To a large extent, this is the social core of this case, which can promote the relaxation and communication of tenants, and is one of the ways to relieve the pressure of daily work.
▼公寓大堂/Apartment lobby
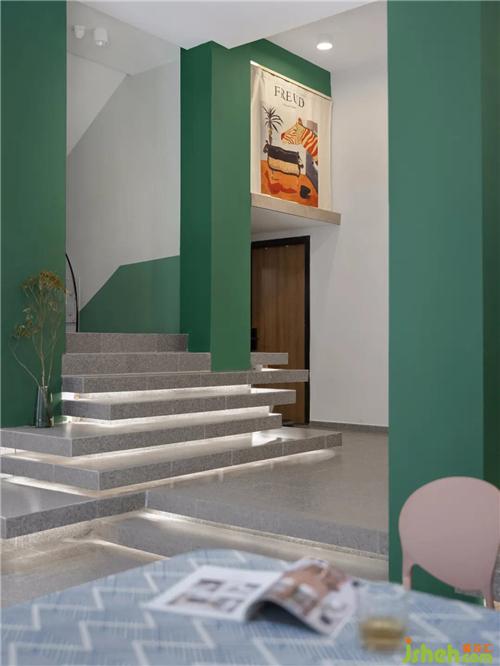
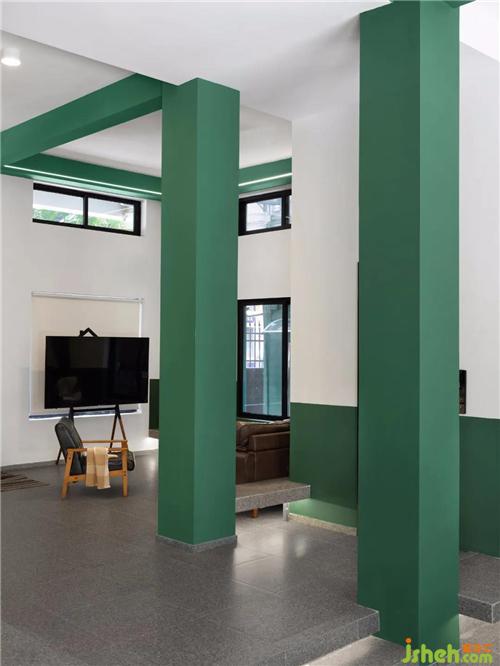
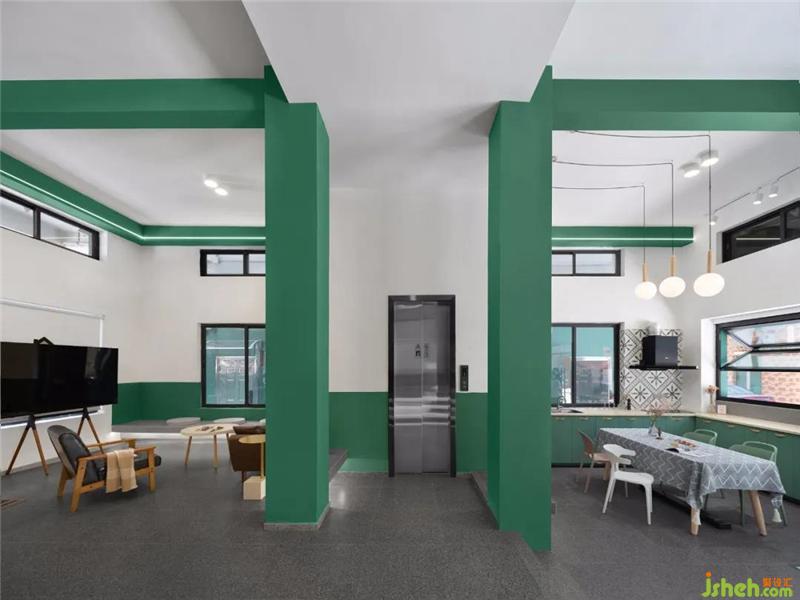
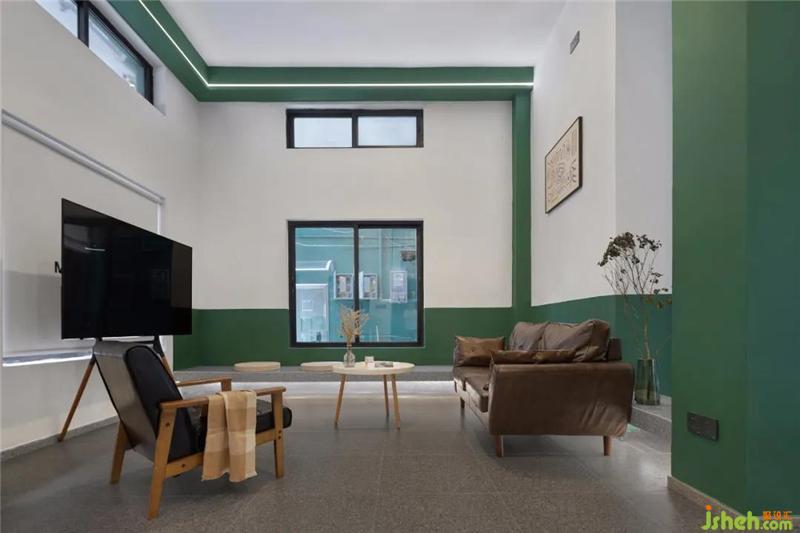

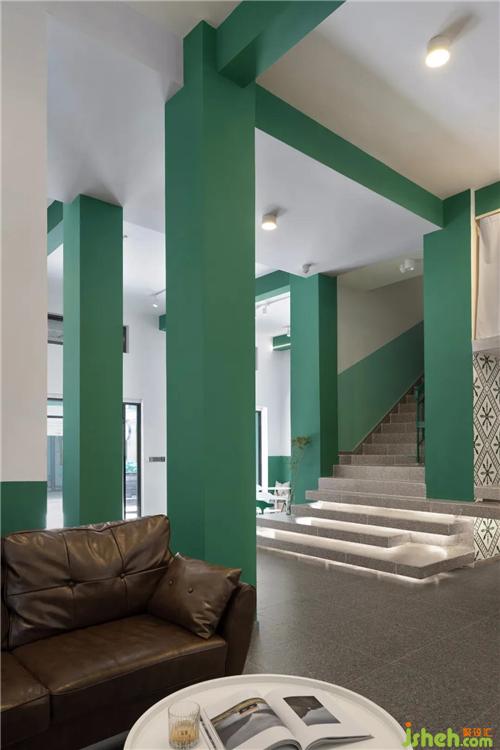
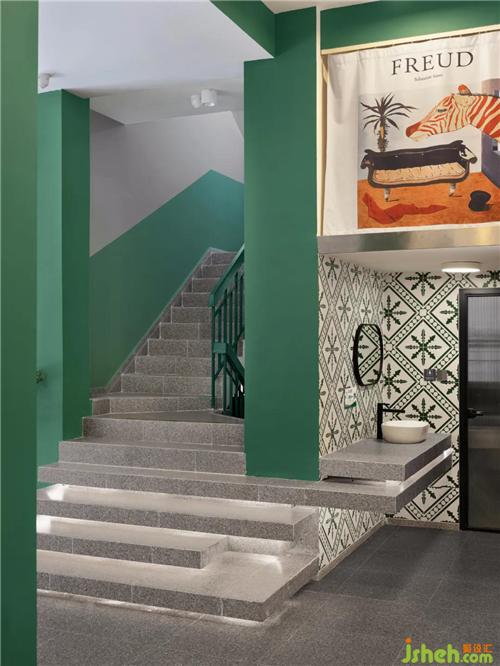
工作之余回到这里,我侧一侧身,瞥见了同在放空的你。
Back here after work, I'm on my side, glimpsed with the empty you.
/ END /
▼大堂平面/Plan
设计任务书:
1、公寓空间为两栋八层高的自建房,使用面积共计2180㎡;
2、客户群体定位在青年人群或毕业生;
3、其中一栋的首层作为公共大堂。

更多店铺装修设计请关注聚设汇装修平台:
