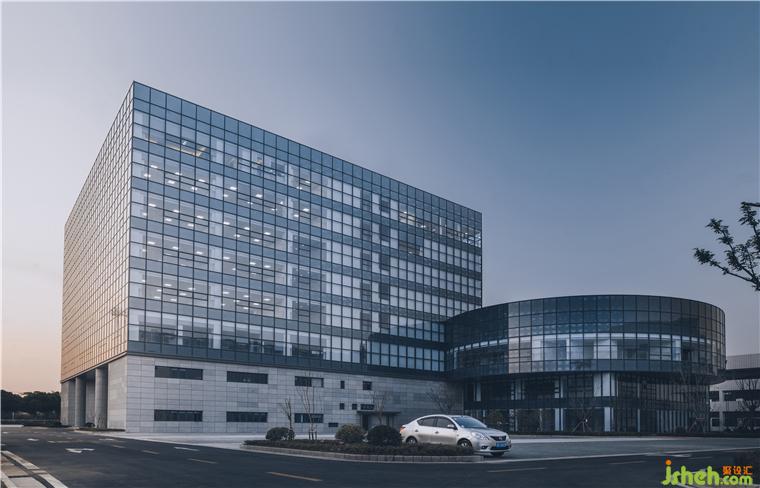项目名称:国方电子研发中心设计
项目类型:办公
设计方:平介设计,苏州大学建筑学院
项目设计:2018
完成年份:2022
设计团队:肖湘东,景万谦,曹开源,张婉慧,王海东,陈磊,杨楠,李文靖,孔祥鹏,瞿树昊,丁敏,姜樱,邓伍昕子,靳镕烨
项目地址:苏州市相城区漕湖街道春兴路
建筑面积:19200㎡
摄影版权:徐英达
合作方:无锡市都市建筑设计有限公司、江苏南通二建集团有限公司
客户:苏州国方汽车电子有限公司
苏州国方电子有限公司总部坐落于苏州市相城经济开发区,作为生产企业的办公研发大楼,其肩负着彰显企业特点与文化的个性标识的使命。建筑整体由立方体和圆柱体共同组成,研发中心设计共计9层(地上8层,地下1层),总建筑面积约19200m²,整体高度约为40m,是苏州国方电子产业园的标志性建筑。
The headquarters of Suzhou National Square Automotive Electronics Co., Ltd. is located in the Xiangcheng Economic Development Zone of SuzhouCity.As the office and R&D building of a manufacturingcompany,it istaskedwith the mission of highlighting the individual identity of the company's characteristics and culture. The buildingconsistsof a cube and acylinder,with a total of 9 floors (8 above ground and one underground). The total construction area is approximately 19,200m², and the overall height is about 40m. It is the landmark building of Suzhou Guofang Electronics Industrial Park.

厂区鸟瞰, aerial view of the campus ©徐英达

厂区俯拍,masterplan©徐英达

产业园区位置,landmark of the campus©徐英达
国方汽车电子项目致力于汽车零部件的开发、生产和销售,对加快汽车零部件产业在该区域聚集和打造先进装备制造产业集群具有重要意义。研发中心设计如何体现该区域的合作、融合性质与该企业的入驻激起的浪花是设计整体思想的关键。基于总体背景,设计师选择着重从外立面、空间构成、几何元素、深层意义、城市关系等角度表达想法。
The Guofang Automotive Electronics project is dedicated to developing, producing and selling automotive components, which is of great significance in accelerating the gathering of the automotive components industry in the region and creating an advanced equipment manufacturing industry cluster. The key to the overall idea of the design is how to reflect the cooperative, integrated nature of the area and the waves stirred up by the presence of this enterprise Based on the general context, the designer focused on expressing ideas regarding façade, spatial composition, geometric elements, more profound meaning, urban relationships, etc.

总部大楼全景Panoramic view of the headquarters building©徐英达


南立面, south elevation ©徐英达
建筑外观Building exterior©徐英达

建筑近景Close up view of the building©徐英达
建筑所处区域多为低矮厂房及单一色彩外立面楼宇,缺乏现代化产业气息。研发中心设计为突显国方电子的高科技企业形象,借助玻璃幕墙、几何元素将办公研发大楼打造为具有立体感、画面感的区域独特风尚。研发办公大楼的空间分布巧妙而不拥挤,与周围建筑产生美感的摩擦碰撞的同时,又与厂房形成一种统一的韵味。设计师致力于打造和谐而富有独特美感的城市区域空间。
Low-rise factories and single-coloured facades mainly characterize the area where the building is located, lacking a modern industrial atmosphere. In order to highlight the high-techcorporateimage of Suzhou National Square Automotive Electronics Co., Ltd., the office and R&D building have beencreatedwith the help of glass curtain walls and geometric elements to create a unique regional style with a three-dimensional and graphic sense. The spatial distribution of the office and R&D building is clever and uncrowded, creating aesthetic friction and collision with the surrounding buildings while forming a unified flavour with thefactory.The designers are committed to creating a harmonious and distinctive urban space with a unique aesthetic.

概念推演,concept diagram©平介设计
研发中心设计为彰显企业文化与突出个性标识,外在的视觉表现与内在的韵味表达都显得尤为重要。简单的几何特性和深厚的文化属性被视作简洁传神的设计方案的首选。因此,“方”与“圆”成为此次“破题”最为关键的设计元素。方形的棱角分明展现的是积极进取的态度和充满活力的攻坚决心。圆形的自然和谐囊括的是沟通交流、通达协调的理念。简单的情绪表达并不是设计的最终目的,将企业文化、管理智慧、总部职能汇聚于设计当中才能将建筑的情绪得以升华,将简单的几何元素赋予内涵。