项目名称:福建漳浦阳光城三期样板间
Project Name: Fujian Zhangpu Sunshine City Phase III Sample Room
项目地址:福建
Project Address: Fujian
开发商:万新集团
Developer: China Fortune Land Development
项目面积:93㎡
Project area: 93㎡
软装设计:树美国内设计中心
Soft design: Sumay Domestic Design Center
完工时间:2019年7月
Completion time: July 2019
项目摄影:帝成传媒·大白哥
Project Photography: Dicheng Media. Mr.BigWhite
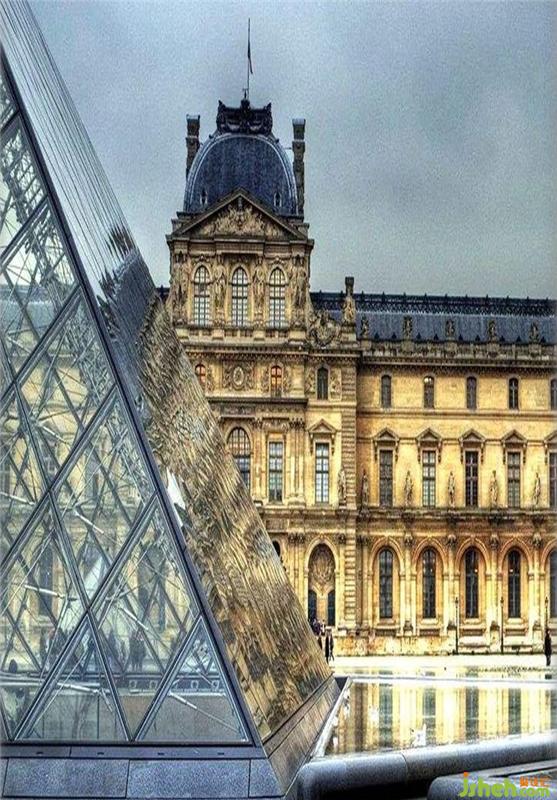
巴黎永远没个完,每一个在巴黎住过的人的回忆与其他人都不相同。我们总会回到那里,不管我们是什么人,她怎么变,也不管你到达哪儿有多困难或者多容易。巴黎永远是值得你去的,不管你给她什么,你总会有回报。不过这乃是我们还十分贫穷也十分幸福的早年时代吧里的情况。样板房设计
---海明威《流动的盛宴》
Paris never ends, and everyone who has lived in Paris has different memories than others. We always go thereNo matter who we are, how she changes, no matter how difficult or easy it is for you to get there. Paris is always worth youGo, no matter what you give her, you will always be rewarded. But this is an early age when we were very poor and very happy.The situation in the bar.
--- Hemingway's "The Feast of Flow"
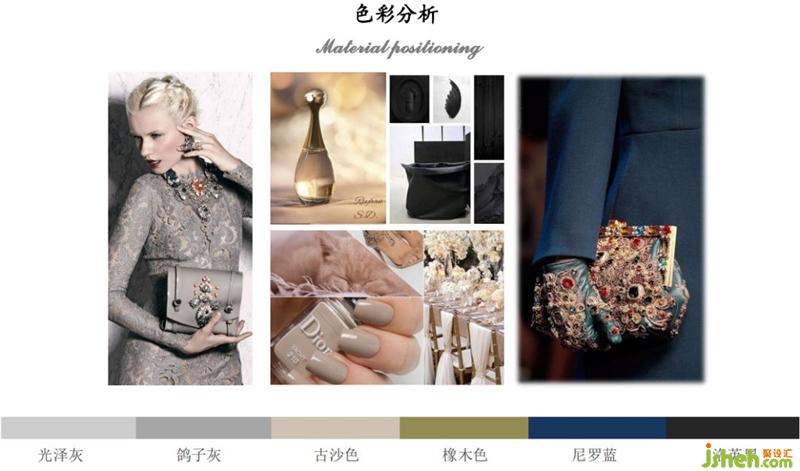
色彩之于空间,犹如味觉之于人生,即使失去,也不会遗失对它的向往。色彩是具有语言性的,它不仅在视觉上对我们讲故事,也影响着我们对故事的解读。样板房设计
Color to space is like taste to life. Even if you lose it, you will not lose your yearning for it. Color is linguistic. It not only tells us stories visually, but also affects our interpretation of stories.
项目介绍
Project Introduction
项目位于漳浦龙湖大道,小区采用全封闭式管理,人车分流、智能化管理系统,邻近江滨大道及5000多亩八大主题市政公园,项目户型设计做到户户南北通透、一梯两户、大开间、小公摊、格局方正、动静分离、入户花园、270℃观景凸窗设计、私密性强。样板房设计
The project is located on Longhu Avenue in Zhangpu. The community adopts fully closed management, human and vehicle diversion, and intelligent management system. It is adjacent to Jiangbin Avenue and more than 5,000 acres of eight theme municipal parks. Households, large open rooms, small public stalls, founder pattern, separation of dynamic and static, home garden, 270 ° viewing bay window design, strong privacy.
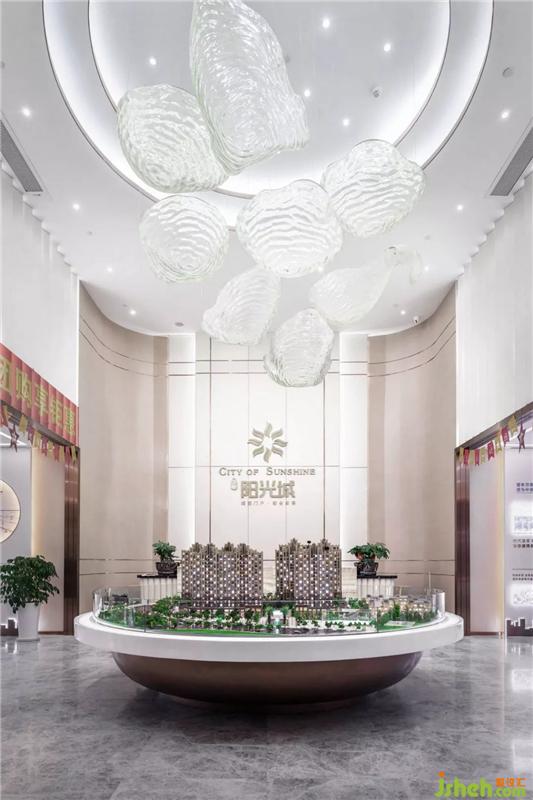
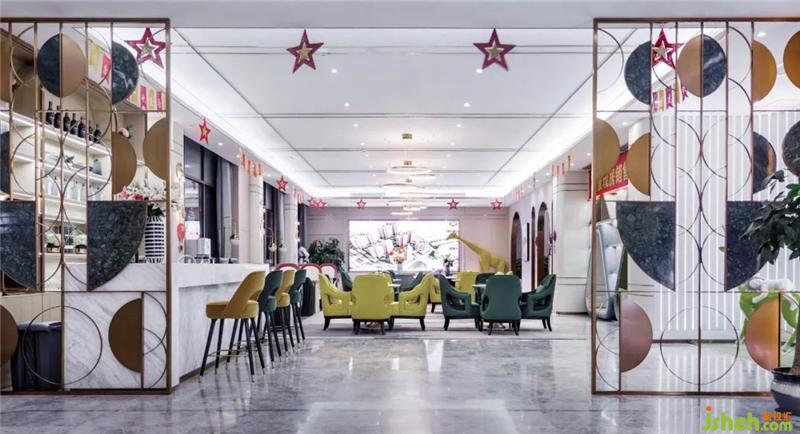
客餐厅
Guest Restaurant
客厅是最能体现居住者个性的地方,如何让它高端大气又不俗不媚,设计师的答案是——简洁的造型、色调的融合、材料的质感,让人在日趋繁忙的生活中,尚有一方松弛身心之地,以活力和生机来调节精神空间。样板房设计
As the facade of a home, the living room is the place that best reflects the personality of the occupants. How to make it quiet and lively without being seductive, the designer's answer is-simple shapes, fusion of colors, and texture of materials. In the increasingly busy life, there is still a place to relax the mind and body, and adjust the spiritual space with vitality and vitality.
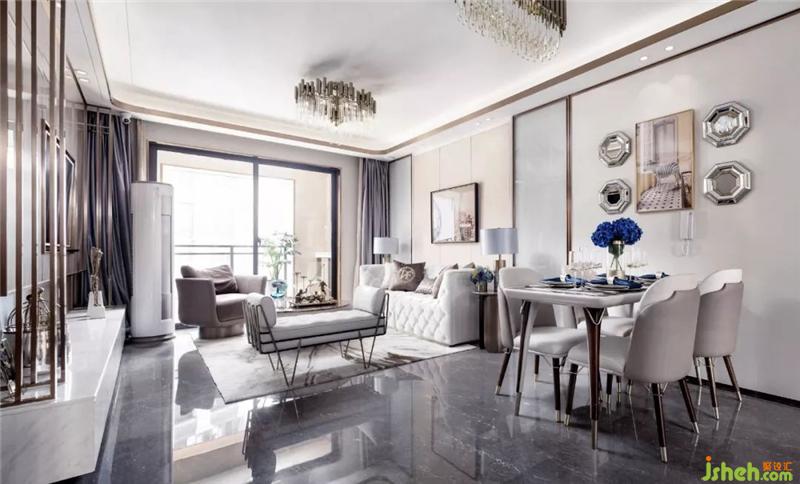

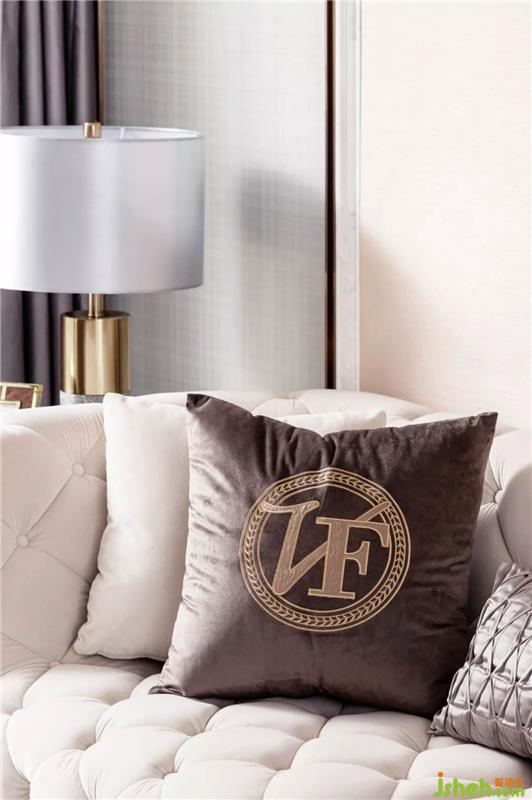
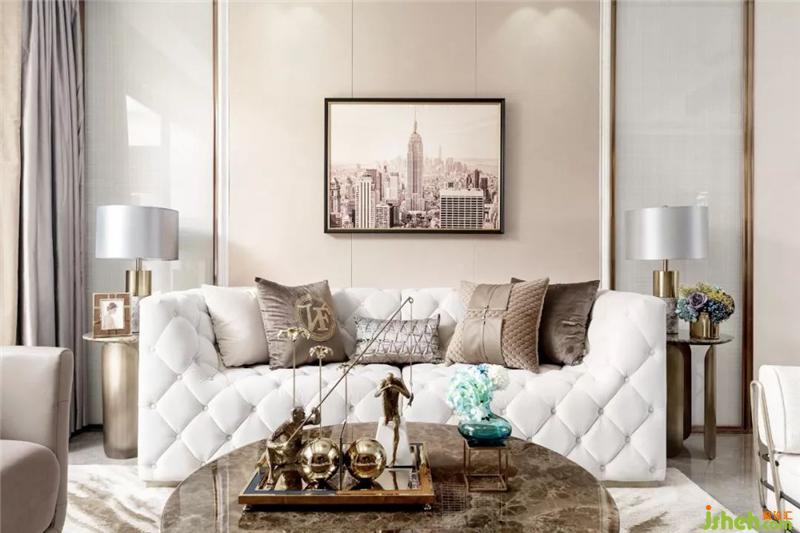
客厅以高级灰作为打底,灰色属于明度高的冷色相,设计师巧用颜色的后退感让空间看起来更加开阔,活泼的金属则提亮了整个客厅的妆容,呈现出“浓妆淡抹总相宜”的包容性。样板房设计
The living room uses high-grade gray as the base. Gray belongs to the cold hue with high brightness. The designer cleverly uses the color's back feeling to make the space look more open, showing the inclusiveness of "great makeup and light touch." The lively metal brightens the makeup of the entire living room.