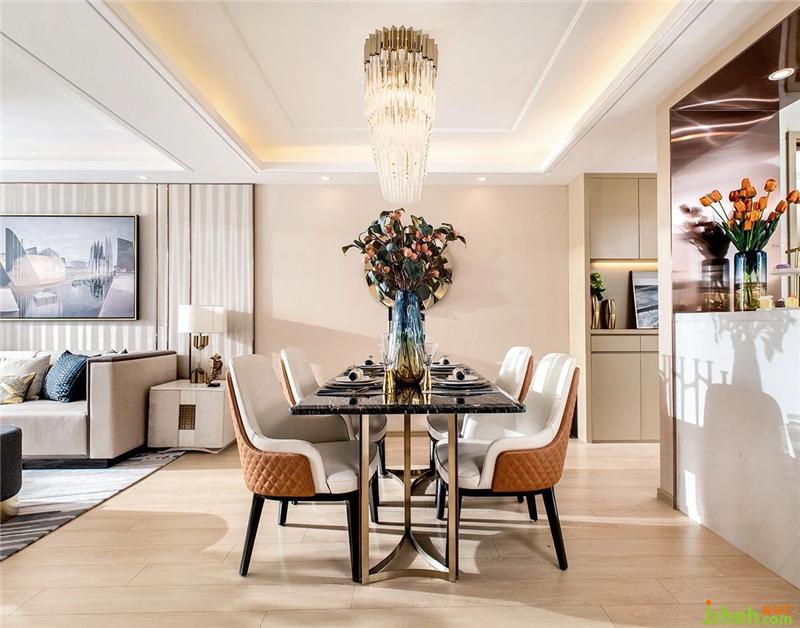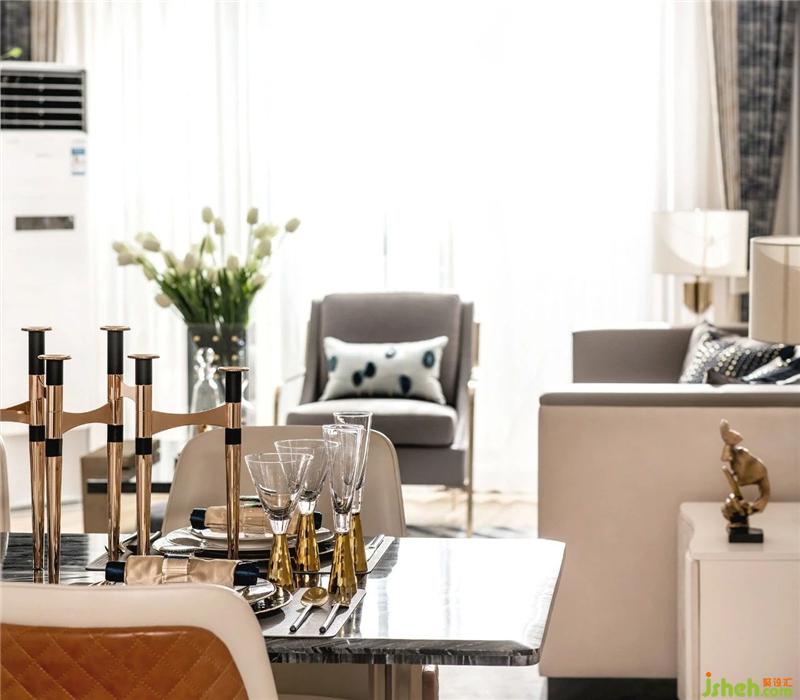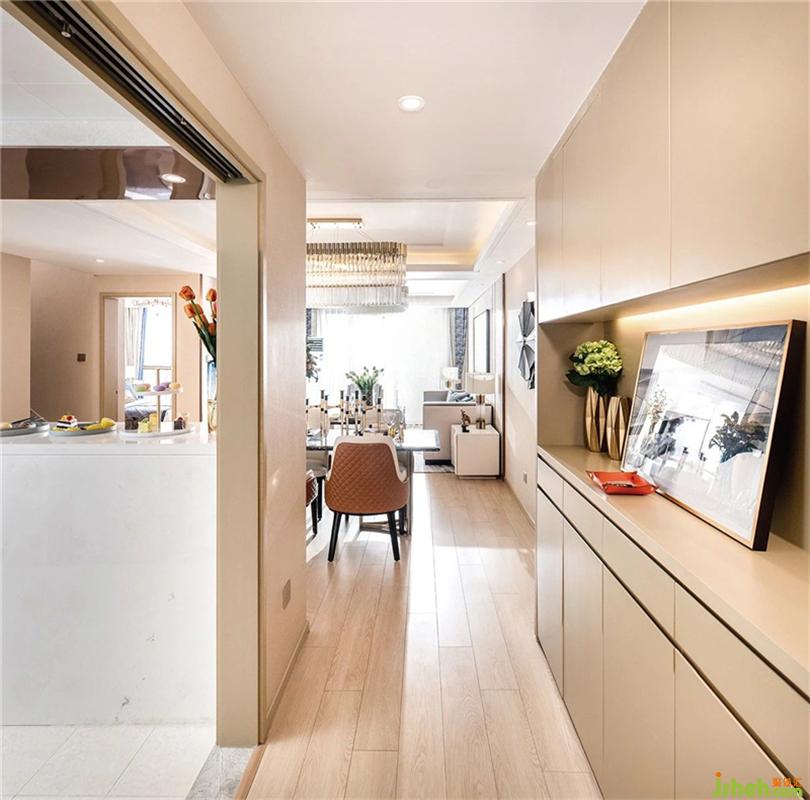项目名称:弘阳开封燕澜府样板间
Project Name: Hongyang Kaifeng Yanfu House Model Room
项目地址:河南 开封
Project Address: kaifeng Henan
开发商:弘阳集团
Developer: Hongyang Group
项目面积:170㎡
Project area: 170㎡
硬装设计:树美国内设计中心 硬装二部
Hard design: Sumay Design
完工时间:2018年10月
Completion time: October 2018
项目摄影:帝成传媒·大白哥
Project Photography: Dicheng Media. Mr.BigWhite

项目紧邻开封新区CBD,
开封市博物馆等市政设施书香环绕,
坐拥繁华,休闲娱乐生活便利。
The project is adjacent to the Kaifeng New District CBD,
Kaifeng City Museum and other municipal facilities,
surrounded by the flourishing, leisure and entertainment.
【170㎡复式样板房】
▼户型图
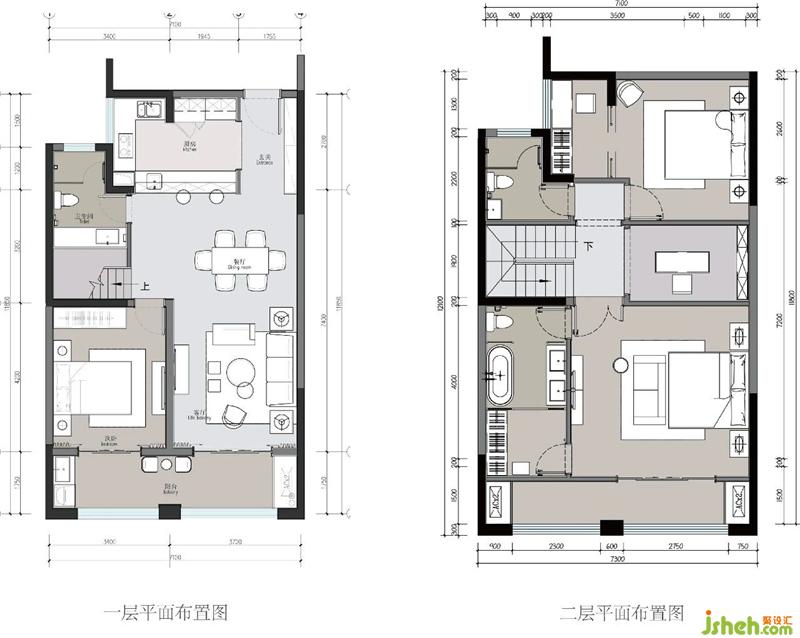
客餐厅 | Guest Restaurant
餐厅采用对称式的布局构设,用米白色的淡雅铺陈空间。
与大理石、软包、皮质等现代材质加以融合。
打造出更具现代审美风格的就餐空间,更显高雅格调!
The restaurant is symmetrical in a layout, with a light white space.
Blended with modern materials such as marble, soft packs and leather.
Create a more modern aesthetic style dining space, more elegant style!
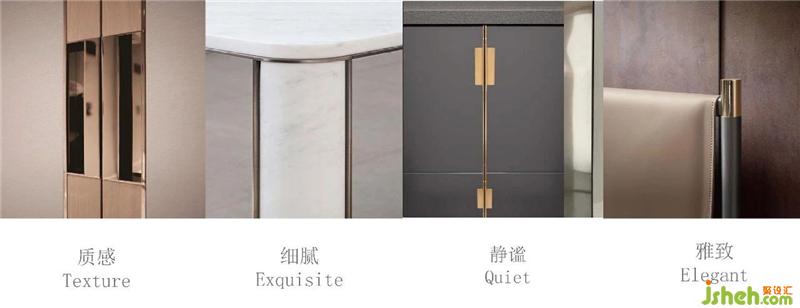

室内设计师

室内设计师
