项目名称:正荣安徽六安凤凰城样板房现代轻奢
项目地址:阜阳北路和清颖路交口
设计单位:深圳市尚石设计有限公司
甲方团队:潘柯军、项玉琴
建筑类型:样板房
建筑面积:115㎡
完成时间: 2021 年 6 月
设计范围:硬软装一体设计
主创设计:刘强、黄佳敏、张思梦
项目团队:罗撼奇、王建平、李欣欣
品控中心:彭林、刘强、詹妍
摄影团队:阿宬、欧洋
居住空间的设计是品味的体现,品味是优秀设计的基础和尺度。现代都市快速更新,人们对室内空间的要求也越来越高。
The design of living space is the embodiment of taste, taste is the basis and scale of excellent design. With the rapid renewal of modern cities, people's requirements for interior space are getting higher and higher.
设计团队将都市新青年的个性、态度融入六安凤凰城105㎡、115㎡两种户型。样板房设计用化繁为简的手法表达当代人理智、优雅而充满激情的生活态度。
The design team will be the city of the new youth personality, attitude into the Lu 'an Phoenix 105㎡, 115㎡ two types of apartment. It expresses the rational, elegant and passionate life attitude of contemporary people in a simple way.
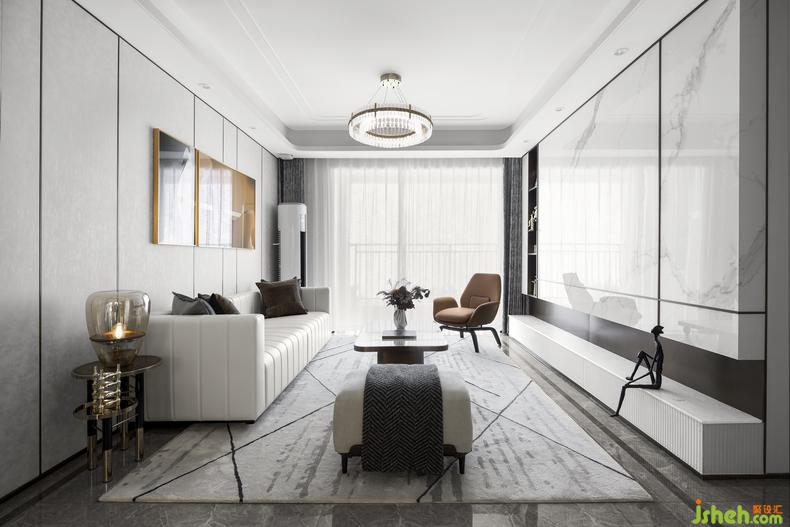
整体空间色调以暖灰与白为主,饰以明亮的黄色与橙色,让优雅之中乍现点睛之笔。样板房设计
The overall space is mainly colored with warm gray and white, decorated with bright yellow and orange, making the finishing touch in the elegant.
设计师用艺术语言,表达都市青年追求品质生活以及活力四射的处世态度。
Designers use artistic language to express the urban youth's pursuit of quality life and energetic attitude towards life.
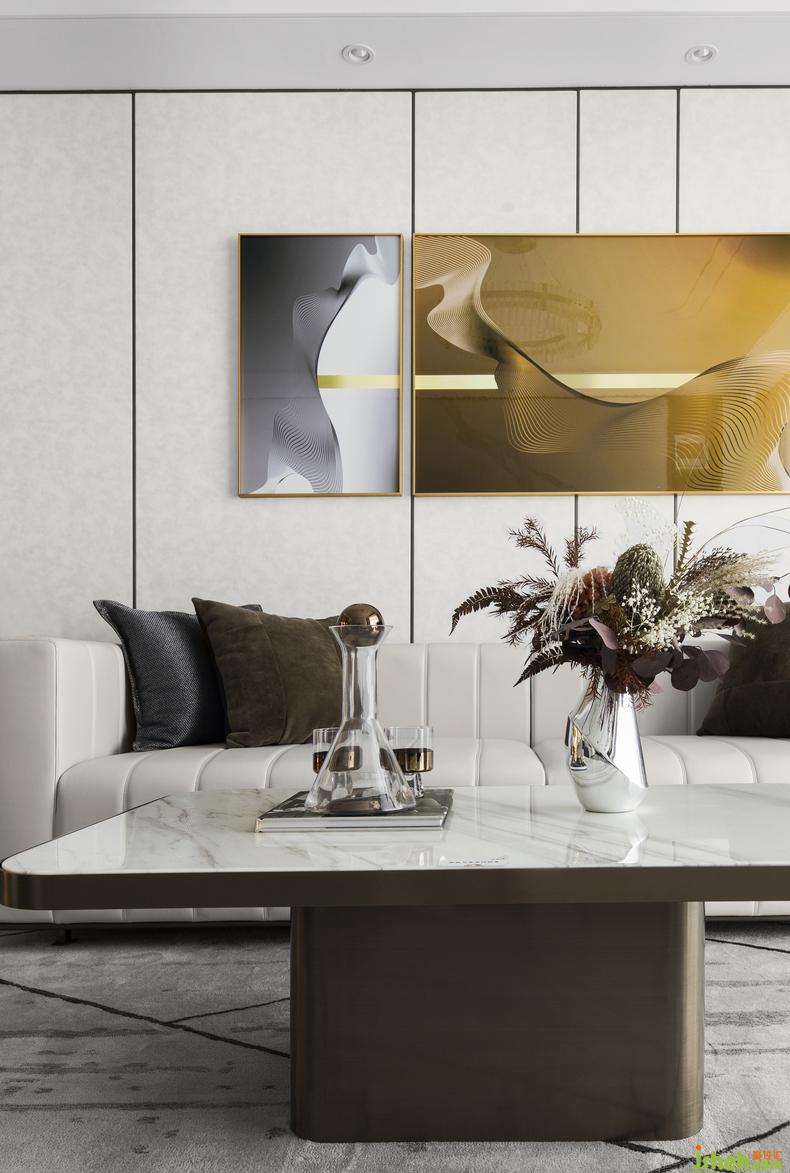
素雅轻奢的皮质沙发、光泽柔和的大理石台面、现代风格浓厚的挂画,串联描摹出现代精致客厅空间的准确画像。
Simple but elegant light luxury leather sofa, soft gloss marble countertop, modern style strong hanging picture, series depicting the modern exquisite living room space accurate portrait.
简单的色调下呈现丰富的质感肌理。样板房设计
The simple tone presents rich texture texture.
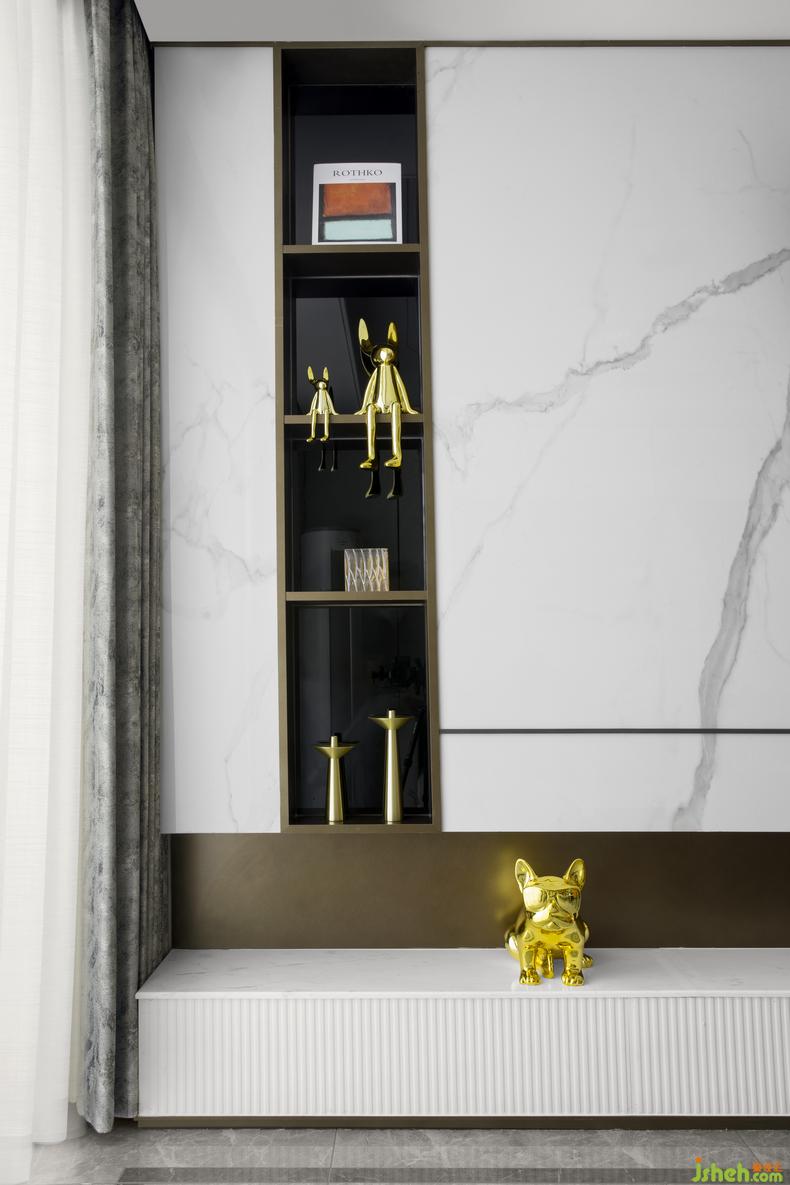
寥寥几件金属摆件,就能让空间色彩对比更加鲜明。亦能从侧面表现业主年轻而活泼的审美。样板房设计
A few metal places, can let spatial colour contrast more bright. Can also show the owner from the side young and lively aesthetic.
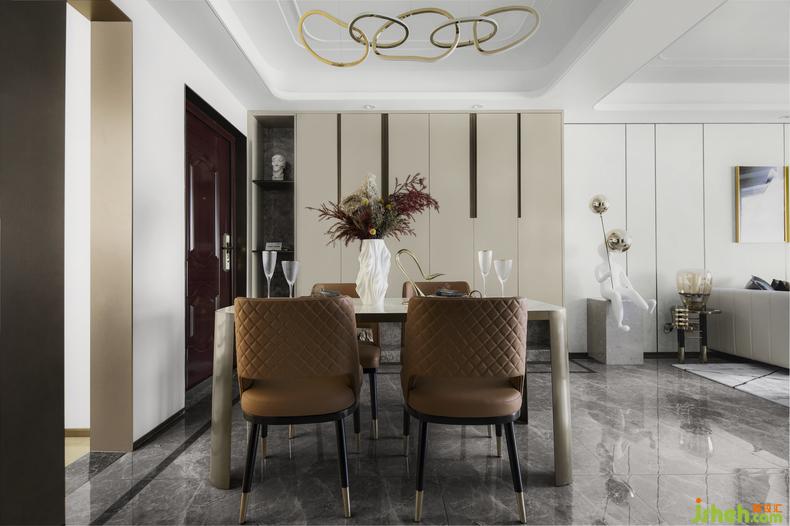
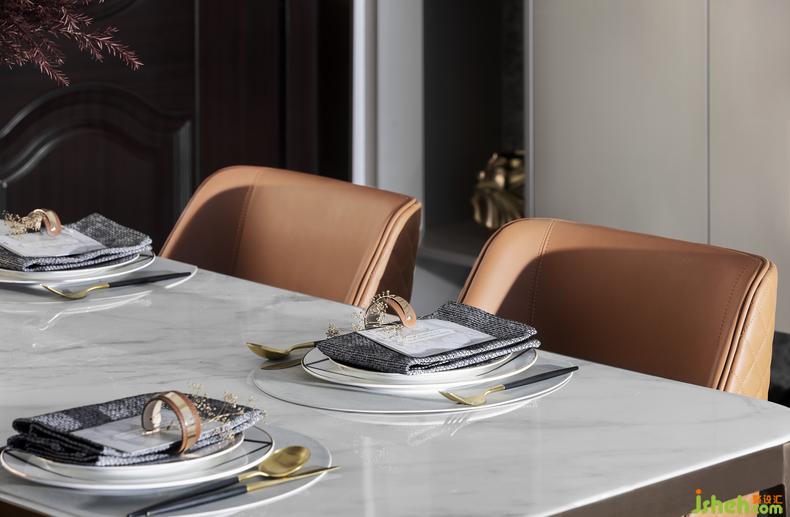
造型随性却不失美感的金属吊灯点亮开放式餐厅,插花的色调浓郁,样板房设计搭配不规则花瓶更显优雅。
Modelling follows the sex to do not break aesthetic feeling however metal droandelier lights open type dining-room, the tonal rich of flower arrangement, tie-in irregular vase shows elegance more.
大理石餐桌、棕色皮质餐椅与客厅配色遥相呼应,强化了室内空间的统一感与精致感。
Chair of eat of marble table, brown coriaceous and sitting room match color echo at a distance, the unity that aggrandizement interior space feels and delicate feeling.
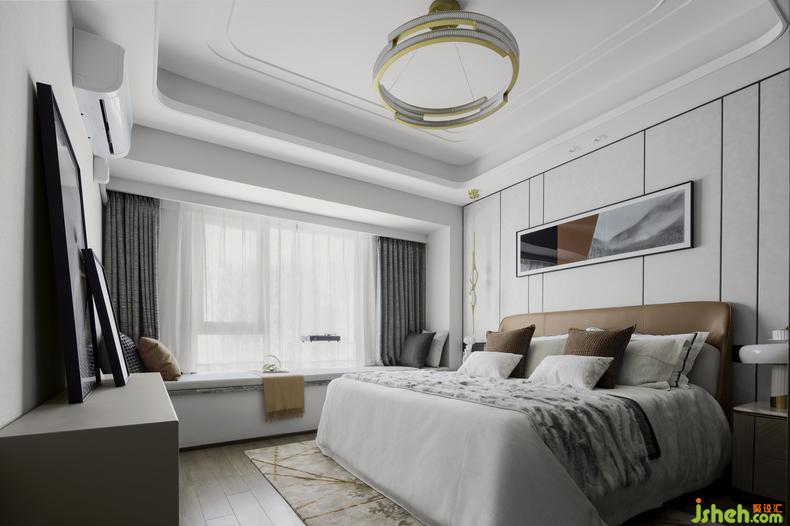
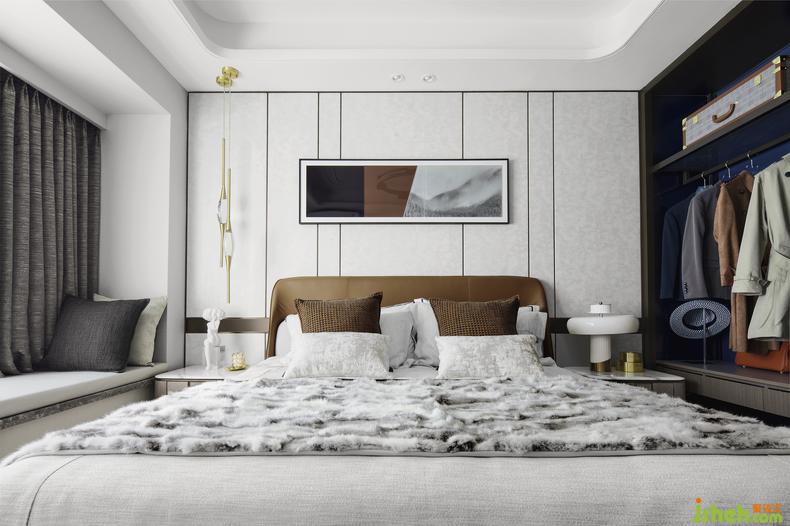
主卧空间被赋予轻盈与灵动,样板房设计极简的视觉效果中体现对细节的极致追求。
The master bedroom space is endowed with lightness and agility, minimalist visual effect reflects the ultimate pursuit of details.
敞亮的飘窗是享受周末阅读时光的小小天地,为追求精致生活的年轻人增加更多优雅的仪式感。
Open wave window is the little world that enjoys weekend to read time, the youth that increases more elegant ceremony feeling for the pursuit of delicate life.
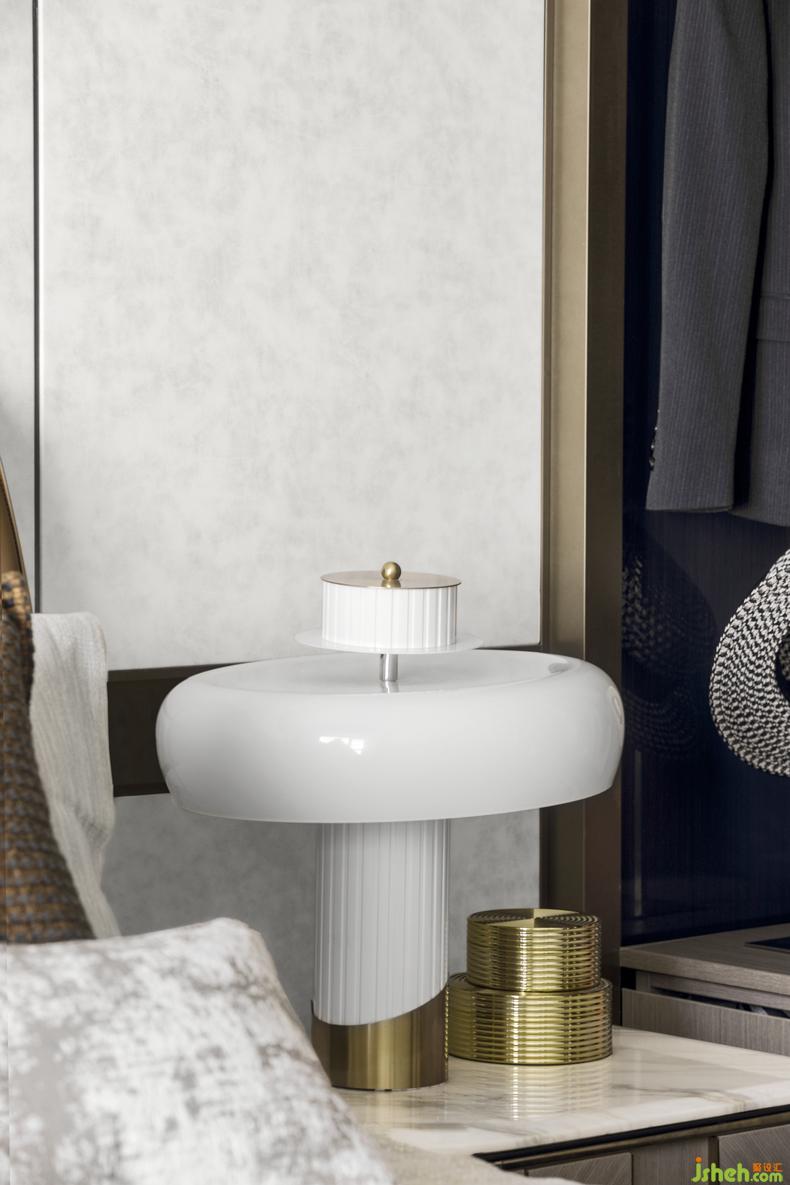
保持整体空间的简约调性的同时,样板房设计于每一个细节处都将布置陈列的艺术感最大化。
While maintaining the simplicity of the overall space, the artistic sense of the layout and display will be maximized in every detail.