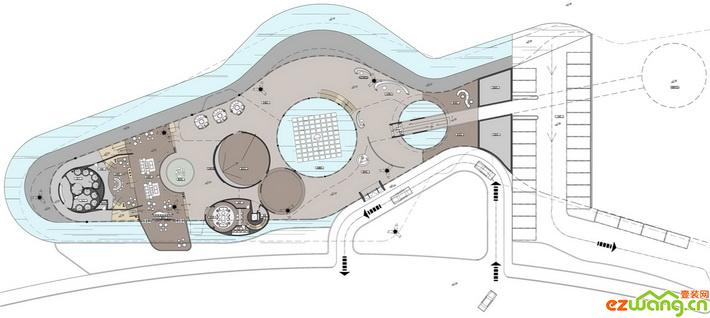阶梯式布局采用左右对称设计,左边上、右边下,一路上都可以领略到窗外的风景。靠近澳门的这一面,采用全落地式低辐射玻璃,在满足光照的前提下,可以很好地领略澳门的风景。
Step layout using symmetrical design, the left, the right side, you can enjoy the scenery along the way out of the window. This side of Macao, using all floor type low radiation glass, in the light of the premise, can be a good taste of the Macao scenery.

绕着一个全透明的类似于椎体的玻璃橱窗-这里也是整个不规则建筑体最高处,达到12米高度-可以到达2层区域的办公区域,在挑高层那一侧可以清楚的看见一层的主要工作区域。
Around a full transparency similar to glass windows of vertebral - here is the irregular building the highest, reaching 12 meters in height can reach 2 layer region of the regional office, in the top pick the side can clearly see a layer of the main work area.

通过圆柱形玻璃体内侧的弧形楼梯可以到达建筑的屋顶,澳门和横琴的景色尽收眼底。
The stairs inside the cylindrical vitreous body reached the construction of the roof, the panoramic view of Macao and hengqin.

