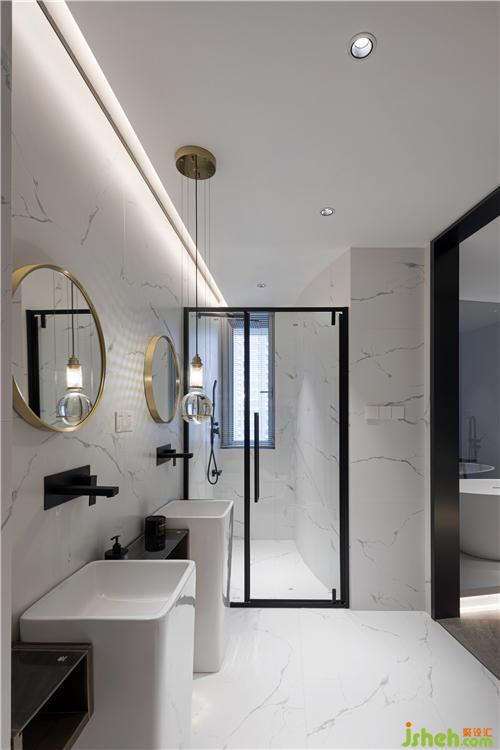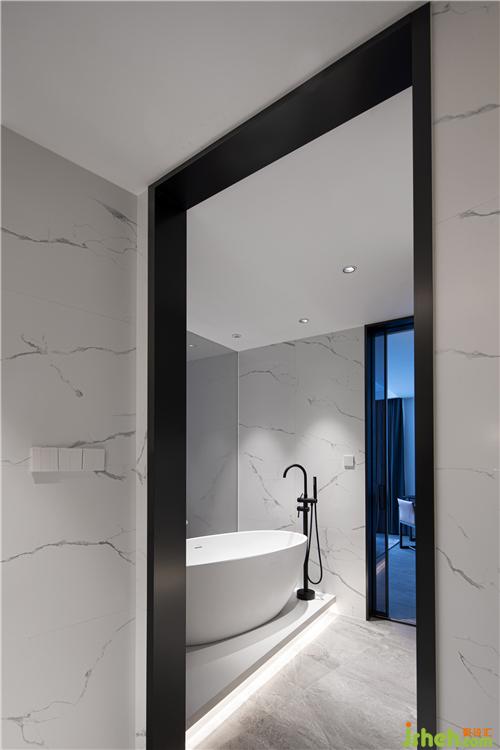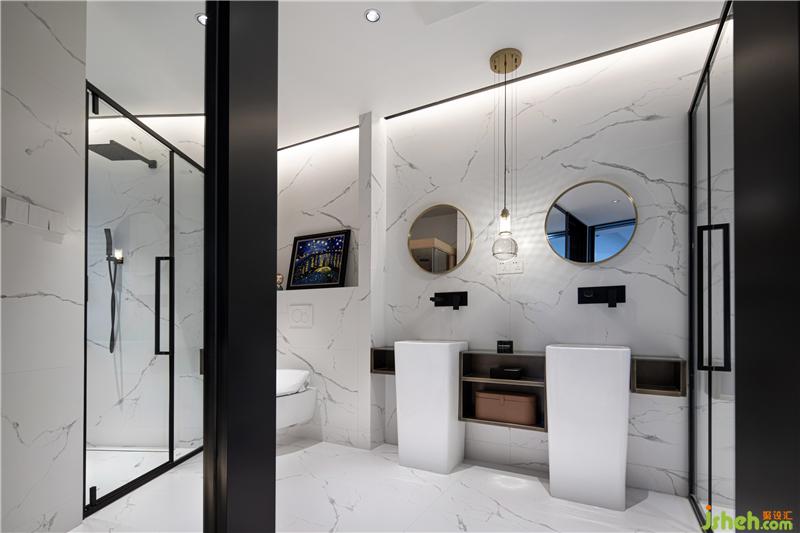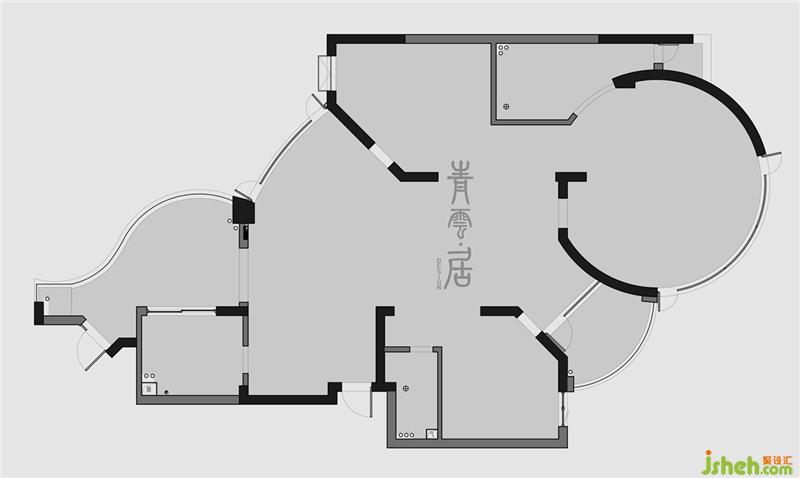


卫生间▼




整个主卧空间将休憩区、衣帽间、干湿区和卫浴结合,让动线和功能区相互融合。
The entire master bedroom space combines the rest area, cloakroom, dry and wet area and bathroom, so that the moving and quiet lines are integrated.
书房▼

书房与浴缸也只有一“线”之隔,用玻璃隔断,将主卧室的所有功能间都串联起来,增大视觉空间。
The study room and the bathtub are separated by a "line", separated by glass, which connects all the functional rooms of the master bedroom in series to increase the visual space.
「贰」
项目图纸
PROJECT DRAWINGS
原始结构图 / Original structure diagram

原始结构图

平面布置图
更多杭州装修设计请关注聚设汇装修平台:
