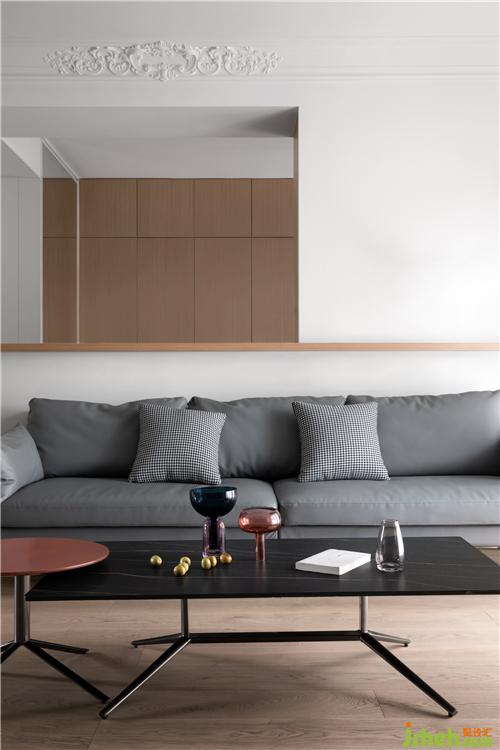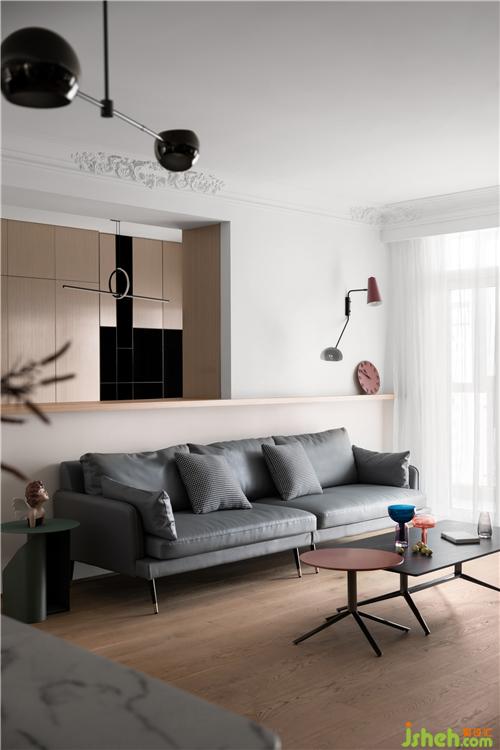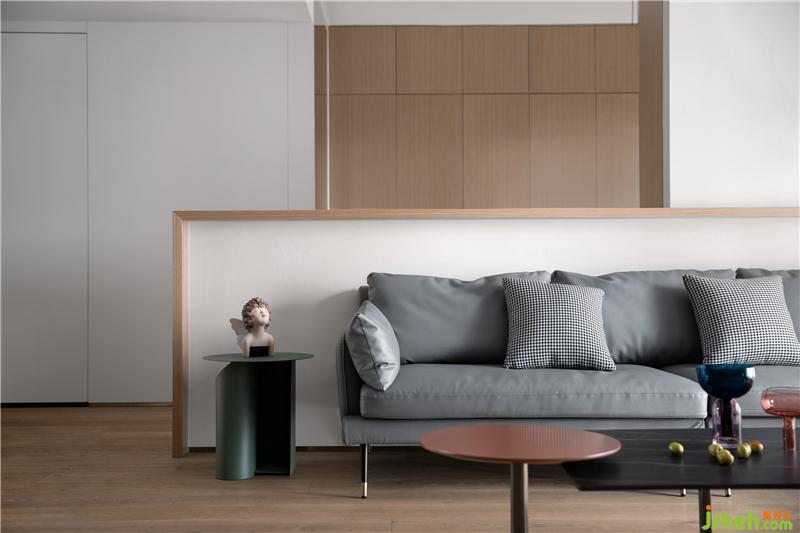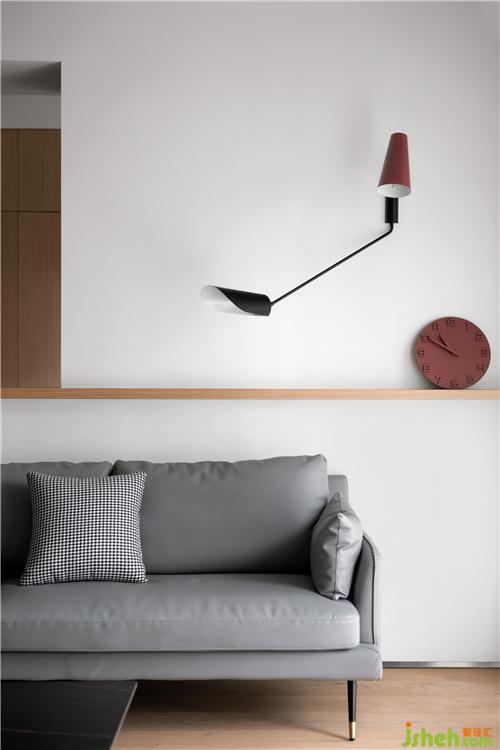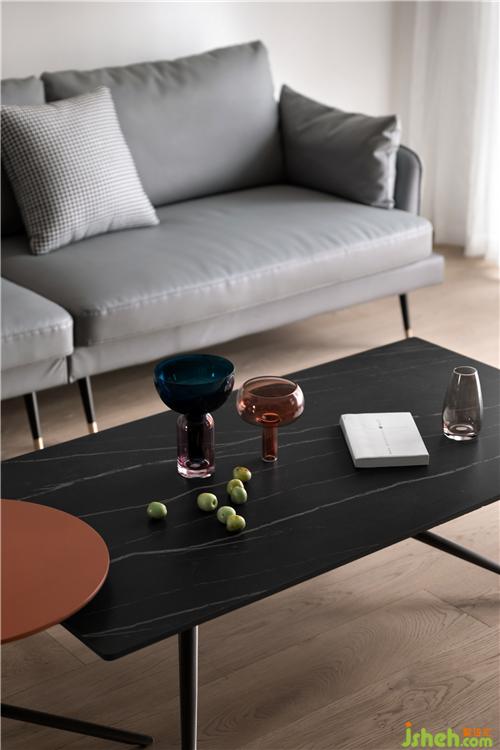项目地址 | 朗诗国际
设计公司 | 青云居设计机构
施工团队 | 鸿杰装饰
项目面积 | 170㎡
完工时间 | 2020.03
空间摄影 | 瀚默·小四
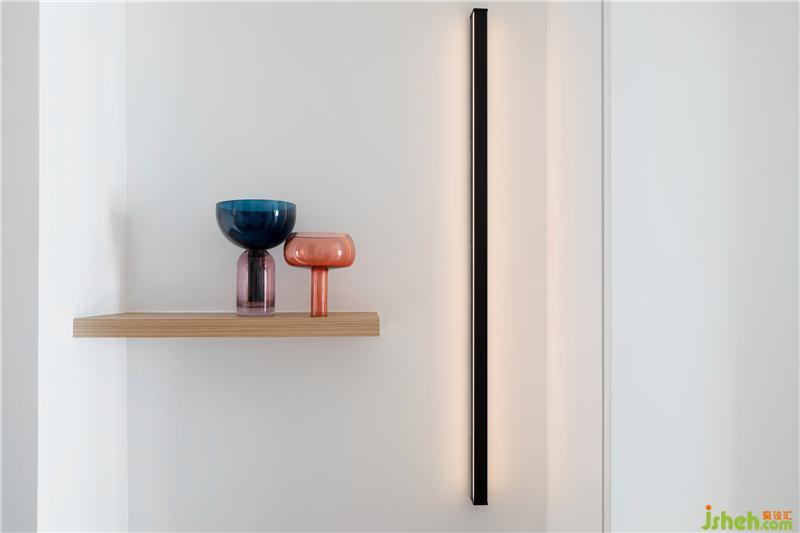
空间的样子,正是主人生活的样子,
生活,应当是多姿多彩的……
The appearance of the space is exactly the way the
owner lives, and life should be colorful...
「壹」
项目解读
PROJECT INTRODUCTION
本案小区同样是自带恒温、恒湿、恒氧的系统功能,根据业主的喜好,设计师通过黑色、银色、灰色展现出现代风格的明快及冷调,并加入红色和蓝色作为跳色,使画面和谐,达到统一的视觉效果。室内设计师
The community in this case also has its own system functions of constant temperature, constant humidity, and constant oxygen. According to the owner’s preferences, the designer uses black, silver, and gray to show the bright and cool modern style, and adds red and blue as color jumps. Make the picture harmonious and achieve a unified visual effect。
客厅▼
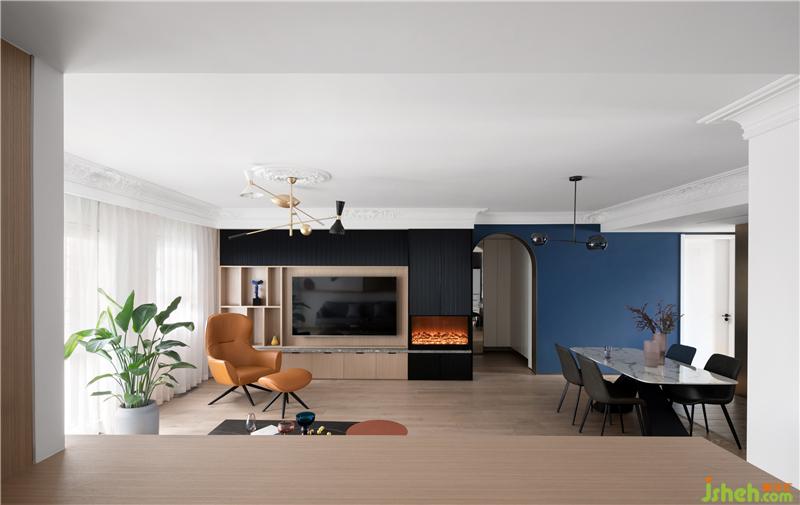
空间的创新即是原有的空间进行解构再重组,开放式厨房,餐厅,客厅,健身房等多种功能区域的叠加与互溶,通过对材料、空间、光影的运用,形成一个宽阔的空间。
Space innovation is the deconstruction and reorganization of the original space. The open kitchen, dining room, living room, gym and other functional areas are superimposed and mutually dissolved. Through the use of materials, space, light and shadow, a broad spatial structure is formed.
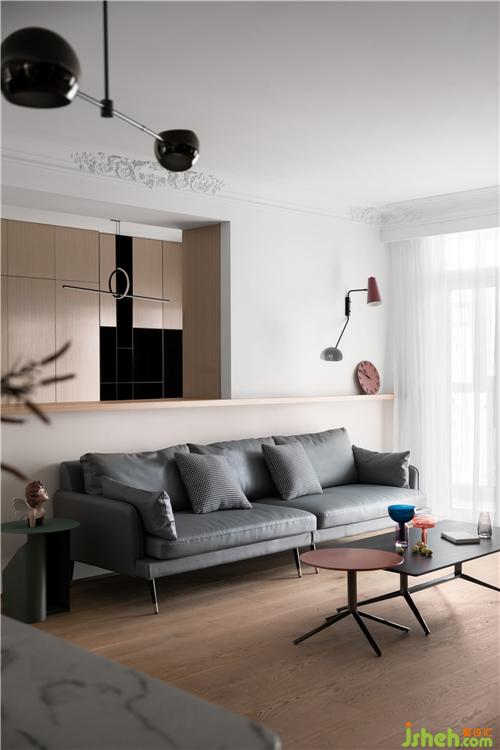
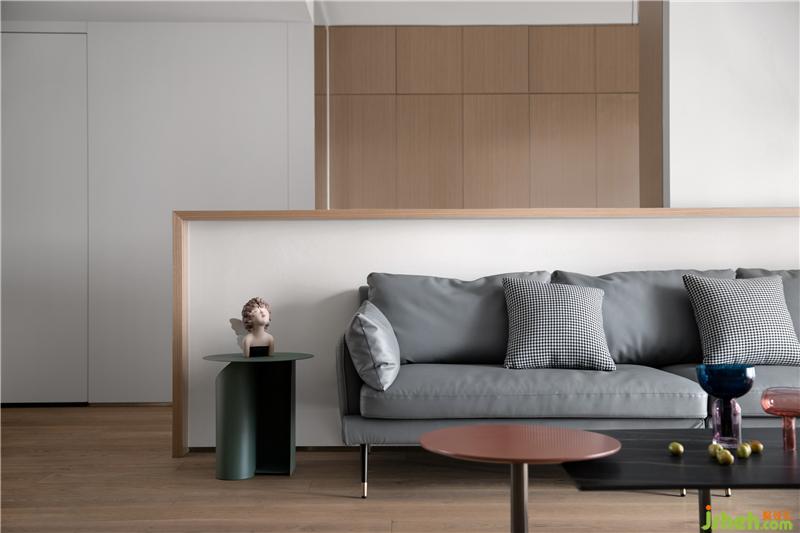
沙发后面的吧台,承接着健身房与客厅空间的过渡,兼顾了美感和舒适性。闲暇时光,约三五好友,品酒,闲谈,欢声笑语,享受生活。室内设计师
The bar behind the sofa carries on the transition from the gym to the living room space, taking into account both beauty and comfort. In leisure time, meet three or five friends, wine tasting, chat, laugh and enjoy life.
