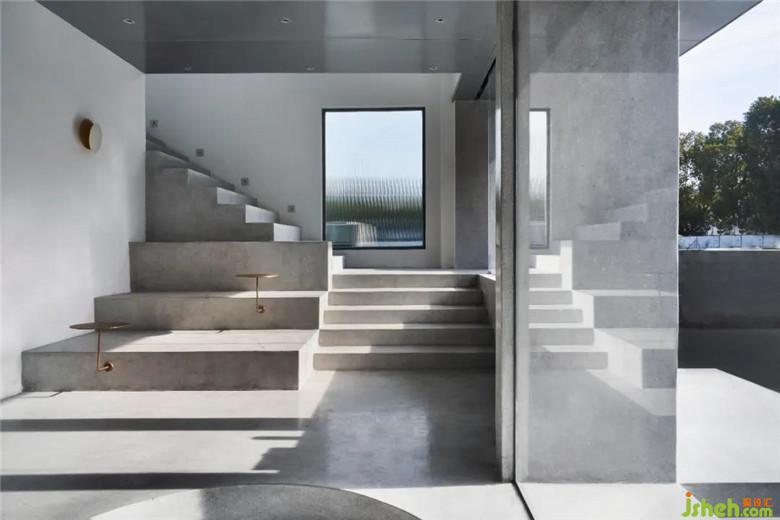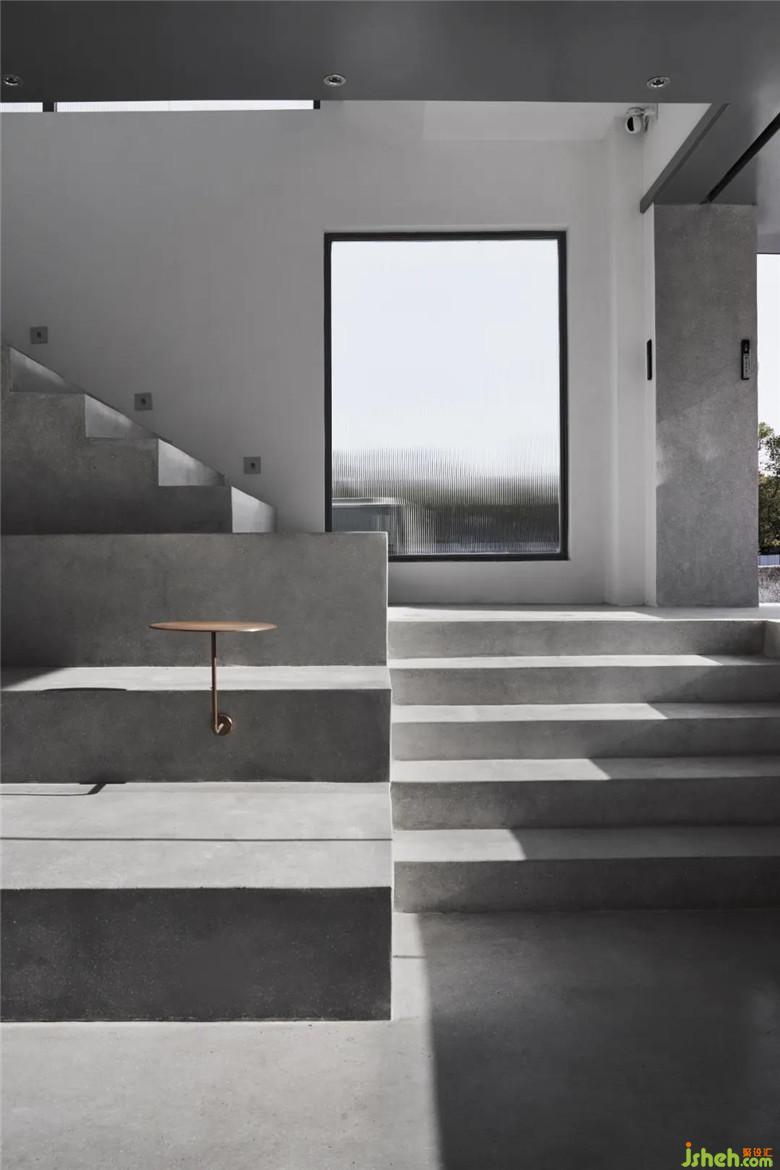▼装修公司由相机构件概念延伸设计的室内道具
Interior props designed by extending the concept of camera components
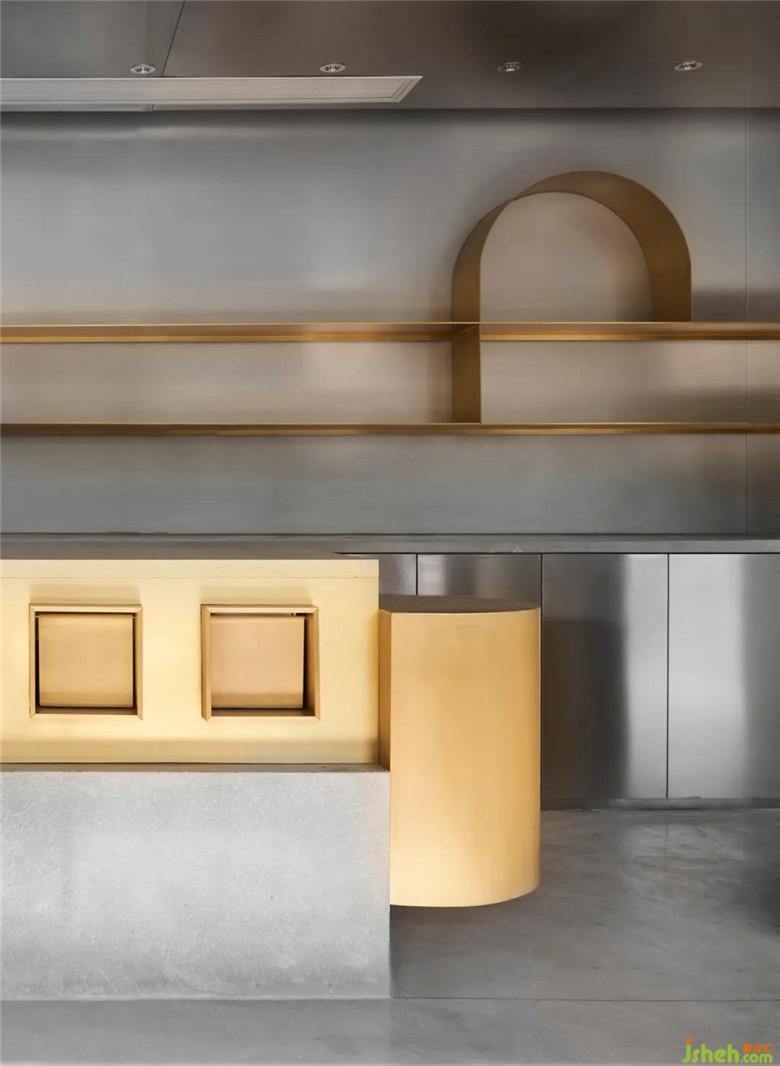
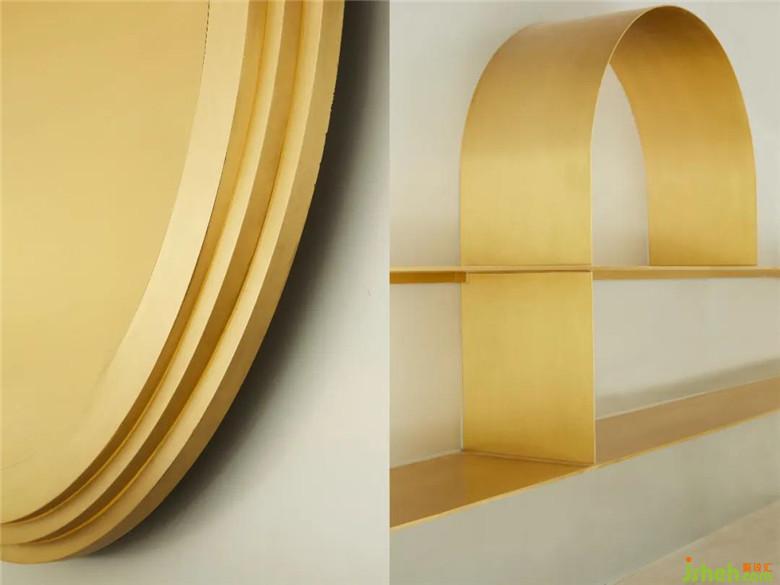
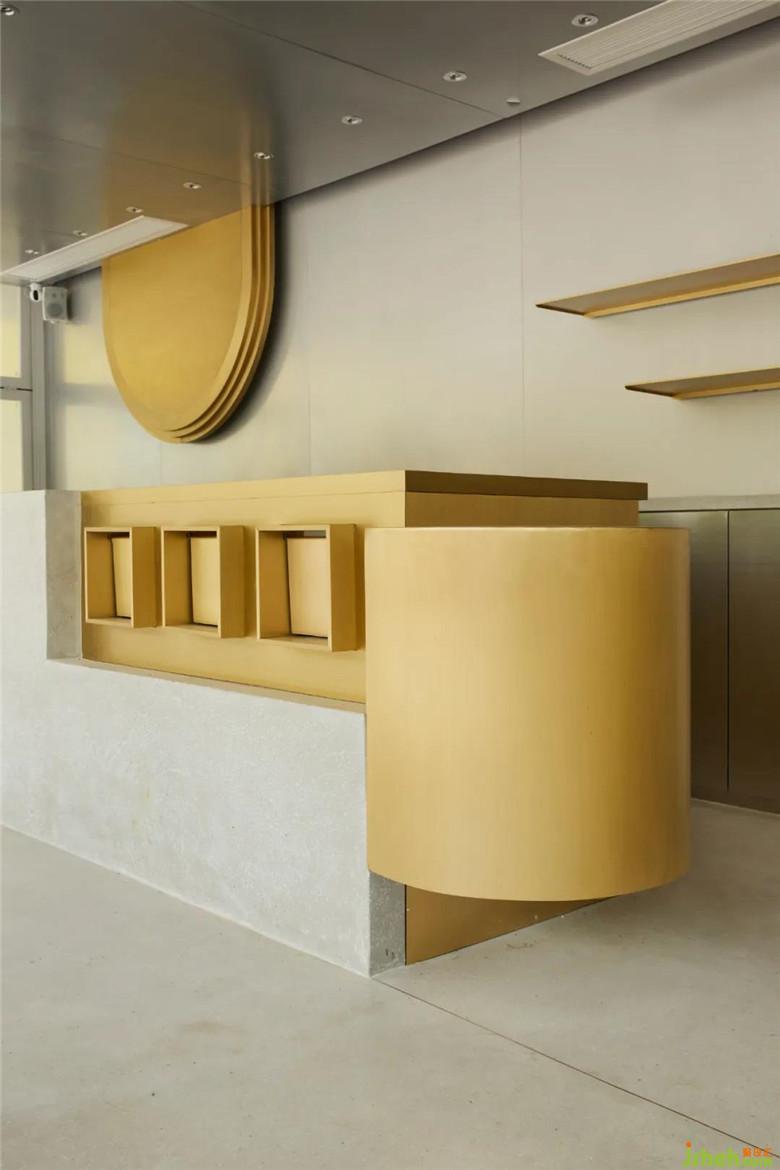
夜晚从外部观察,整个一层成为一个透明的发光体,装修公司使建筑呈现悬浮的状态,营造出具有强烈记忆点的视觉效果。
Viewed from the outside at night, the whole ground floor becomes a transparent luminescent body, making the building appear to be suspended and creating a visual effect with strong memory points.
▼MOON Photo Studio | facade
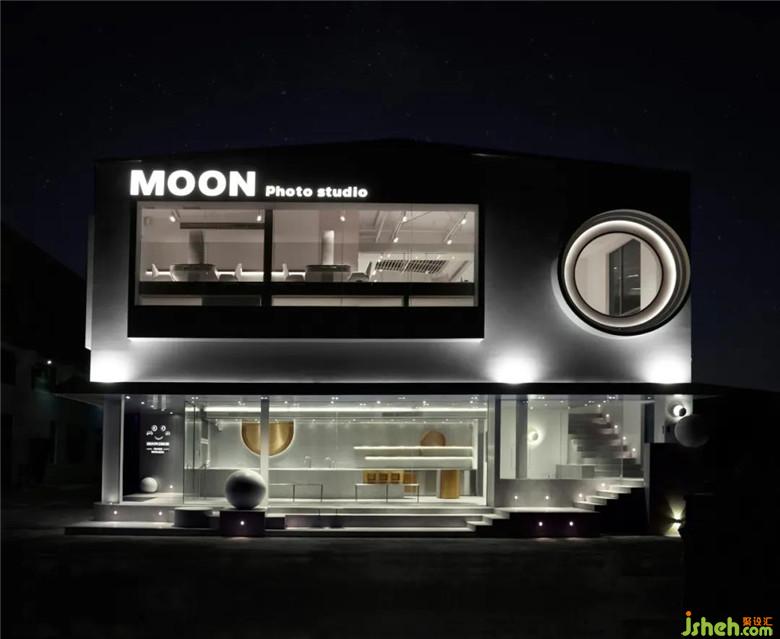
▼整个一层成为一个透明的发光体
The whole ground floor becomes a transparent luminescent body
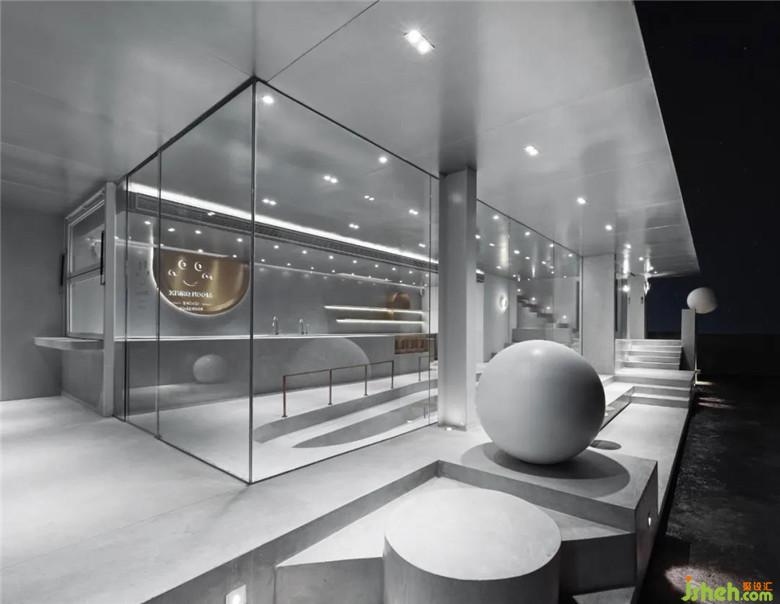
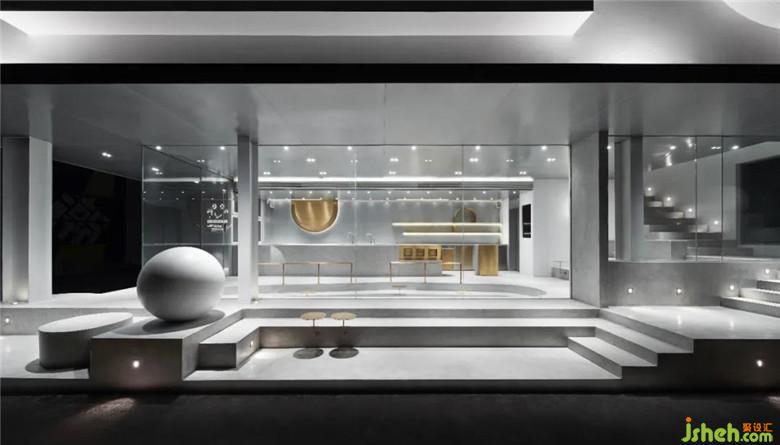
空间划分
Space division
阶梯作为连接三层空间的主要路径,承担着三维坐标轴的角色。长方体块的直向运动呈现阶梯的连续状态,在这个纵向的空间里,装修公司设计了一个镜头状的圆形窗,使这个纵向路径有了横向的视线,同时镜头的形式给窗户的功能带来窥视感,形成趣味性的第二空间体验。
As the main path connecting the three floors, the ladder plays the role of three-dimensional coordinate axis. The straight movement of cuboid blocks presents the continuous state of stairs. In this longitudinal space, we designed a shape lens circular window, so that the longitudinal path has a horizontal view. Meanwhile, the form of the lens brings a sense of peep to the function of the window, forming an interesting second space experience.
