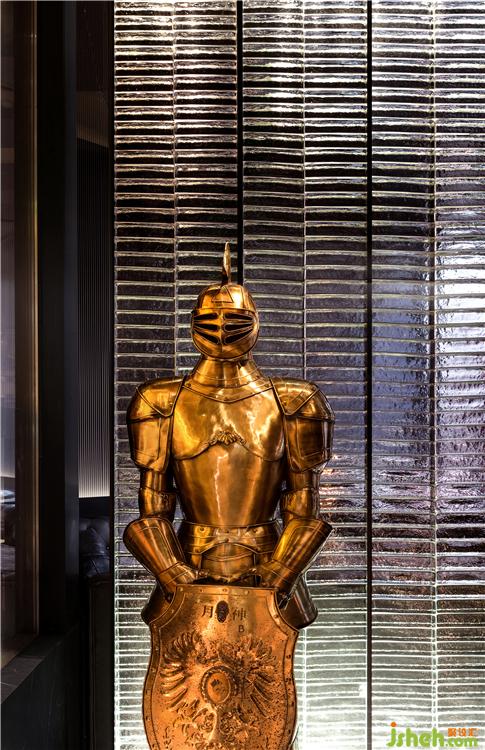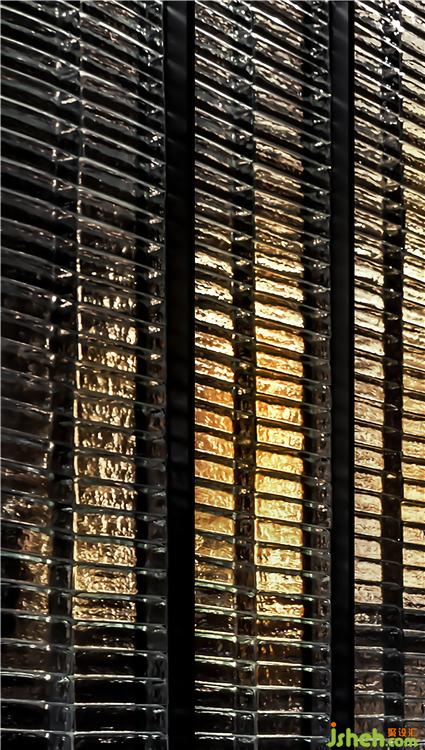项目名称| Hillside畔山威士忌餐吧设计
项目地点| 深圳蛇口沿山路3号
室内设计| 深圳市鼎点室内设计有限公司
主笔设计| 罗淞元
设计团队| 赵刚华、胡杨、刘子健、陈明辉
项目摄影| 保罗
建筑面积| 150㎡
完工时间| 2021年5月
主要材料| 水晶砖、不锈钢、木饰面、波浪板、艺术玻璃
Hillside,以“山”为名的威士忌餐吧设计,就像一个维度进入新的界面,一切充满未知与惊喜,这是一个触碰得到的未来。
Hillside, a whiskey bar named "The Mountain", is like a dimension into a new interface, full of unknown and surprising, it is a touchable future.
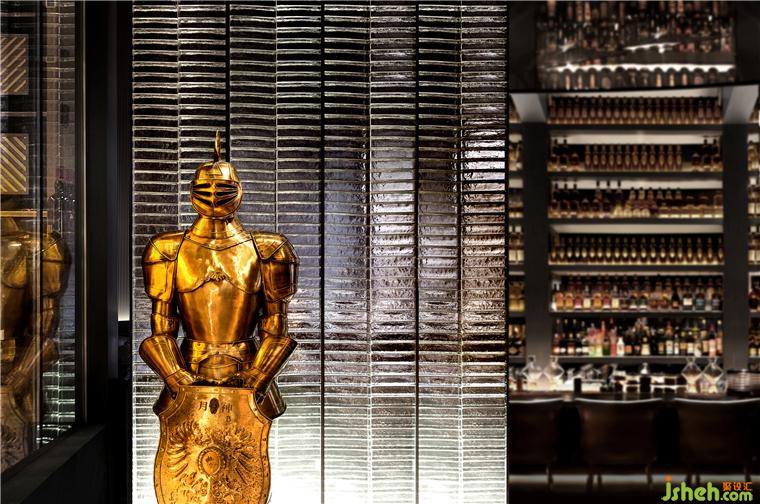
Overview / Memory
概况/记忆
Hillside,坐落于深圳蛇口的半山区,定义为威士忌酒配新潮餐饮的多元化酒吧设计。交互融合的食文化及形意不拘一格的空间似乎在触碰一个可以被感知的梦想。
在这里,空间边界是模糊的,如电影的虚拟世界,一种带有未知的物质表象,同时它也具有叙事性,可以通过空间来串联和联系知或未知的事件,这是一个戏剧化的场景。
Hillside, Hillside, located in the Hillside district of Shekou, Shenzhen, is defined as a diversified bar with whisky and trendy food. The interactive fusion of food culture and the eclectic space seem to touch a dream that can be perceived.
Here, the boundary of space is fuzzy, such as the virtual world of the movie, which is a kind of material representation with unknown. At the same time, it also has narrative. Known or unknown events can be connected and connected through space, which is a dramatic scene.
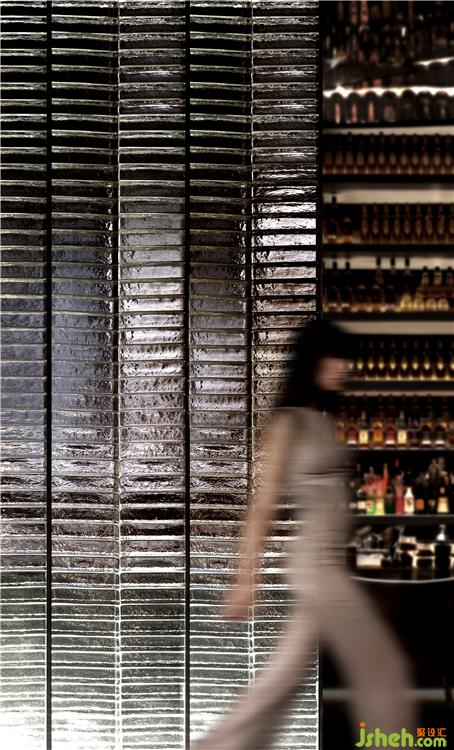
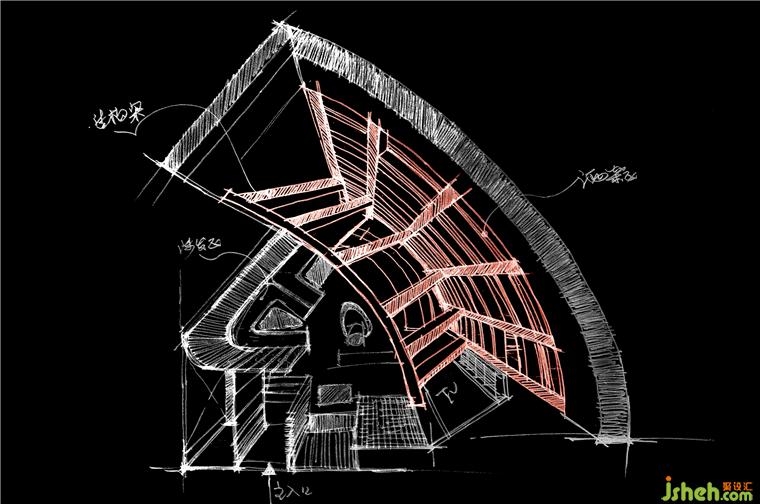
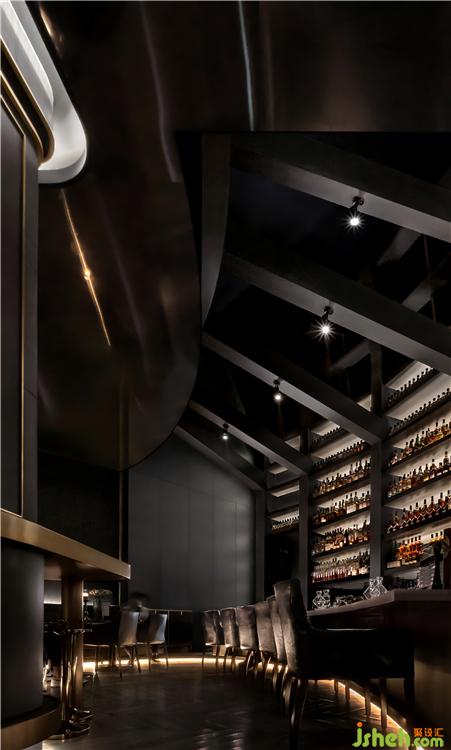
01
Form| Deconstructivism
形态| 解构主义
场景空间由一层半的架构关系组成,DDID鼎点设计团队希望用一横一竖的网格线建构整个空间设计的主题,威士忌餐吧设计表现出现实与虚幻之间的关联性,从而彰显物象张力。线条的延伸与交织,以一种不规则的空间形态出现,像自然围合与掏空,挑战人们既定的建筑价值观和被捆缚的想象力。
The scene space is composed of one and a half layers of architectural relations. DDID Tripod design team hopes to construct the theme of the whole space design with one horizontal and one vertical grid line, showing the correlation between reality and illusion, so as to highlight the tension of objects and images. The extension and interweaving of lines appear in an irregular spatial form, like natural enclosure and hollowing out, challenging people's established architectural values and bound imagination.
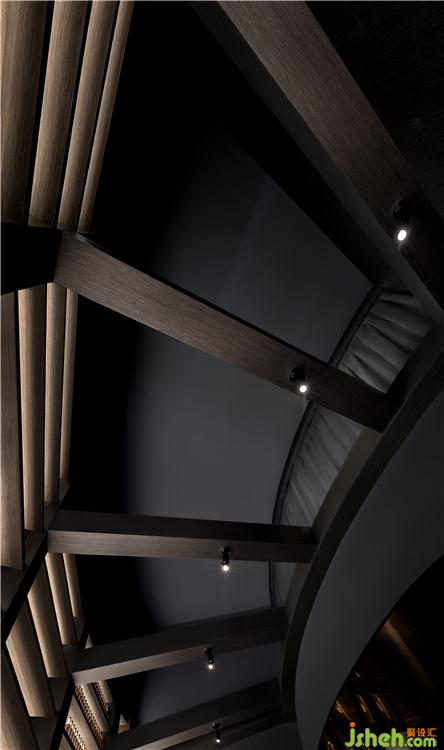
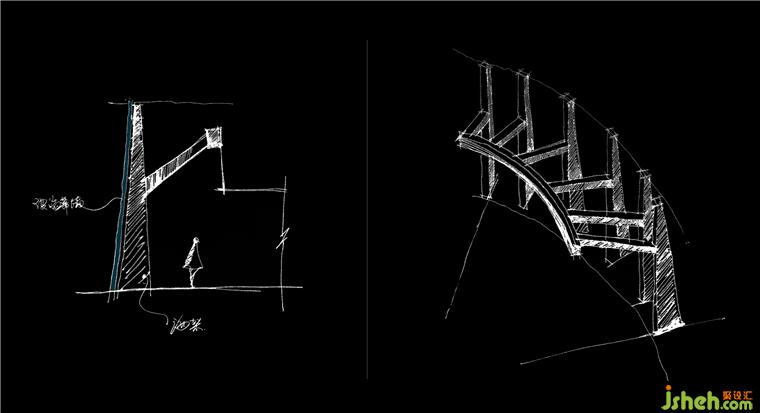

02
Playfulness | Material Expression
趣味| 物象表情
刚与柔,热烈与璞实,宁静与奔放,于此达之平衡。
中世纪的罗马武士摆件对于空间而言,是营造视觉记忆的第一触点。其厚重的流线型体与水晶砖作为空间光影形态的衬托,表现的是冷酷与温度的和谐,与并将幽默、神秘以及梦想等元素融入空间的建造体系中。
The balance between firmness and softness, warmth and simplicity, tranquility and unrestrained is achieved here.
Medieval Roman warrior ornaments for the space, is to build visual memory of the first touch. Its massive streamlined body and crystal bricks serve as a foil to the light and shadow forms of the space, showing the harmony of cold and temperature, and integrating elements of humor, mystery and dream into the construction system of the space.
