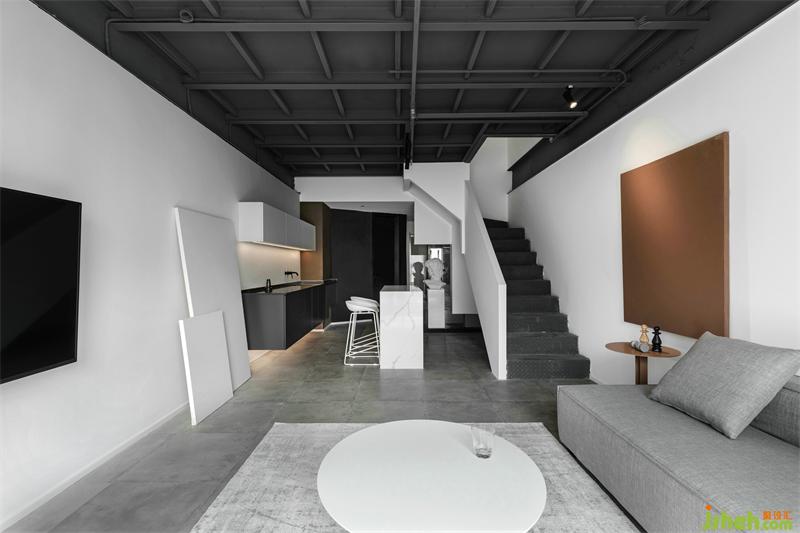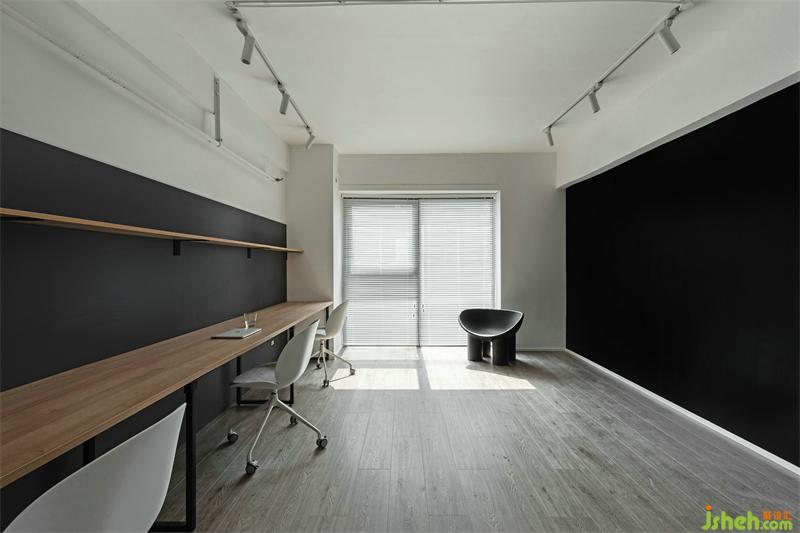

在1F朝向最好的位置设计成第一会客洽谈区,没有选用常规很正式的桌椅布局,而是按照最最舒服、随性的方式来打造,布艺沙发、单人沙发椅、根据需求可移动的边几,阳光透过木质百叶帘,给人无限舒心、轻松自由的感受。这样的空间打造让采光通风更好的通往工作室内部空间,也让1F的功能合理的利用起来。
It is designed as the first meeting area in the best position on the 1F. Instead of using conventional and formal tables and chairs, it is built in the most comfortable and casual way. Fabric sofas, single sofa chairs, and other custom-made sofas are available as required. On the moving side table, the sun shines through the wooden venetian blinds, giving people a feeling of infinite comfort, relaxation and freedom. This kind of space creation allows lighting and ventilation to better lead to the interior space of the studio, and also allows rational use of the functions of the 1F.


工作室设计保留了原有钢结构楼梯,拆除不锈钢扶手,采用石膏板做楼梯扶手造型,赋予楼梯设计感。
The original steel structure stairs are retained, the stainless steel handrails are removed, and gypsum board is used as the stair handrails to give the stairs a sense of design.





办公室也设置在2F朝向最好的地方,顺其采光、让2F自然采光最大化,让大家工作的状态发挥到最佳,也能舒心轻松的应对各项事务,物料展示柜和储物柜的组合设计,既满足材料选样与陈列,也满足了工作室日常收纳需要。
The office is also set up in the best facing place on 2F, letting light go along, and maximizing natural lighting on 2F, so that everyone can work in the best state, and they can also deal with various affairs comfortably and easily, such as material display cabinets and storage cabinets. The combination design not only satisfies the selection and display of materials, but also meets the daily storage needs of the studio.

卫生间选用深色质感的艺术漆、水泥砖,打造深邃沉静的视觉感受。
The bathroom uses dark-textured artistic paint and cement bricks to create a deep and quiet visual experience.
更多工作室设计请关注
