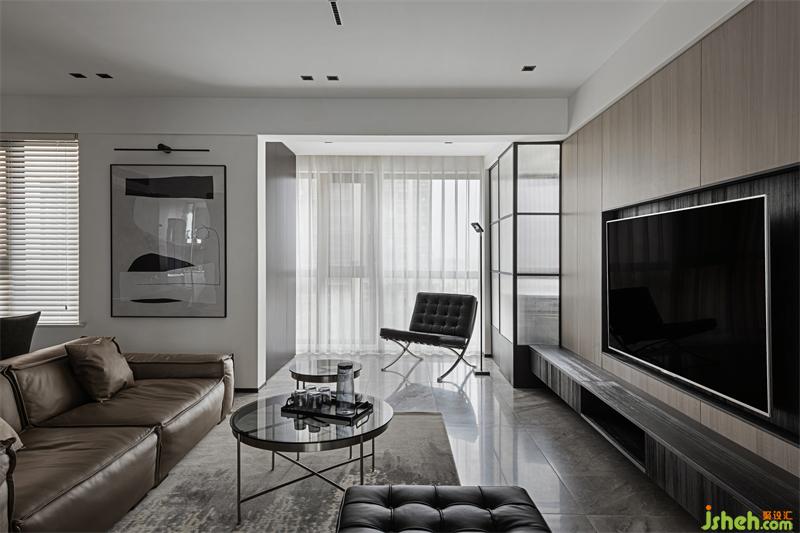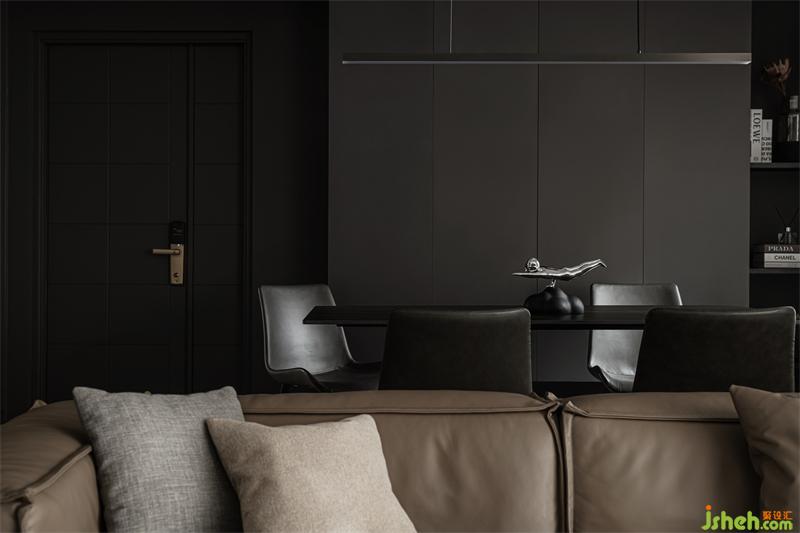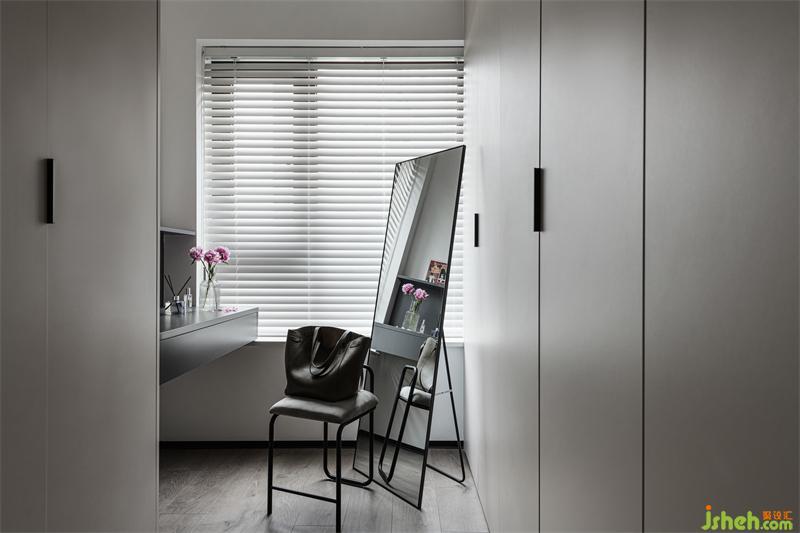

侧面看客餐厅,采光和空间尺寸也依然不错,餐厅百叶帘的设计,让整个横厅更加整体,同时也不占餐厅空间。阳台规划入客厅,公共区域更加宽广;窗帘仅配窗纱让室内轻盈透气。静谧的玻璃杯,等待着主人们温暖的双手。
Looking at the guest restaurant from the side, the lighting and space dimensions are still good. The design of the restaurant's venetian blinds makes the whole horizontal hall more integrated without occupying the space of the restaurant. The balcony is planned into the living room, and the public area is wider; the curtains are only equipped with window screens to make the interior light and breathable. The quiet glass awaits the warm hands of the hosts.

餐厅墙面定制悬空储物柜,满足收纳的同时又显得不呆板,具有很好的层次感。
The custom-made hanging storage cabinets on the wall of the dining room satisfy the storage requirements while not being dull and have a good sense of hierarchy.

入户门(专用漆)改为背景墙的同色系,使得原本看起来不和谐的墙面变得整体统一。岩板餐桌的选择,让质感更加明显又和谐。
The entrance door (special paint) is changed to the same color as the background wall, which makes the originally discordant wall surface unified. The choice of slate dining table makes the texture more obvious and harmonious.

透过玻璃推拉门看向书房,尤为的通透。
Looking through the glass sliding door to the study, it is particularly transparent.


整个房屋的设计简约、素雅而静谧,在灰色主调下,我们在书房中点缀了红色,让空间呈现出神秘的色彩美学。深色漆与灰色地砖、灰色柜子的搭配,让书房有严谨感受,也同时有屋主内心喜欢的色彩。
The design of the entire house is simple, elegant and quiet. Under the main tone of gray, we embellish red in the study room, which makes the space present a mysterious color aesthetics. The combination of dark paint, gray floor tiles and gray cabinets gives the study a rigorous feeling, and at the same time it has the color that the owner likes.

屋主对书柜要求要储物性强,家居设计以封闭柜门为主,小部分开放式柜体,放置个性化物件增加了空间情绪。
The owner of the bookcase requires strong storage. The design is mainly closed cabinet doors, and a small part of the open cabinet body is placed with personalized objects to increase the mood of the space.


理想的休憩之所有千种表达,蓝色主导安静,无需过多装饰就能让人心神安宁,享受这独有的安静。静谧的深色背景可以让人安心的休息。
There are thousands of expressions of ideal rest, blue dominates quietness, and it can make people feel at ease without too much decoration and enjoy this unique quietness. The quiet dark background can make people rest at ease.


衣帽间与卧室贯通,方便主人们更换衣物;空间以封闭为主便于日常打理与清洁。
The cloakroom is connected to the bedroom, which is convenient for the owners to change clothes; the space is mainly closed for daily care and cleaning.

卫生间作为功能性空间,洗漱台、马桶、淋浴室置于同一空间,极好地将生活的便捷与艺术融合。
The toilet is a functional space, and the vanity, toilet, and shower room are placed in the same space, which perfectly integrates the convenience of life and art.
更多成都家居设计请关注
