项目地址 / 江苏·南京·成贤公寓
设计团队 / 花漾美作·空间设计
主创团队 / 周晓彤、李莹莹、严菁
户型面积 / 122㎡
设计时间 / 2019年3
工程造价 / 70W
项目摄影 / THE MORE 视觉
理想中的家大概是这样的一种存在,
清晨被阳光唤醒,晚间客厅悠享三世同堂之乐.
正如英国作家塞·约翰生所言:
在家中享受幸福,是一切抱负的最终目的.
-
本案位于市中心,是个老房改造项目,屋主三代,喜欢现代的家具,钟情东方的诗意,追求高品质的生活体验;愿在城市的喧嚣中,守一片平淡;希望在避不开车水马龙的日子,于心中修篱,每个云起云落的黄昏,在优雅舒缓的音乐中,慢慢细品……
This case is located in the city center, it is an old house renovation project, house owner three generations, like modern furniture, love Oriental poetry, the pursuit of high quality life experience. Wish in the hustle and bustle of the city, keep a dull. I hope to build a hedge in my heart on the days when I can avoid the heavy traffic. In the evening when the clouds rise and fall, I can taste slowly in the elegant and slow music……
▼ 结构图 | STR
图片
居住需求 Living demand
1. 需要三个房间
2. 需要两个卫生间,其中一个不设置淋浴功能
3. 改善客餐厅采光局限
4. 客厅放置钢琴
5. 需要储物间,储物量尽可能充足
6. 洗衣干衣机放卫生间,阳台作为男孩房书房使用
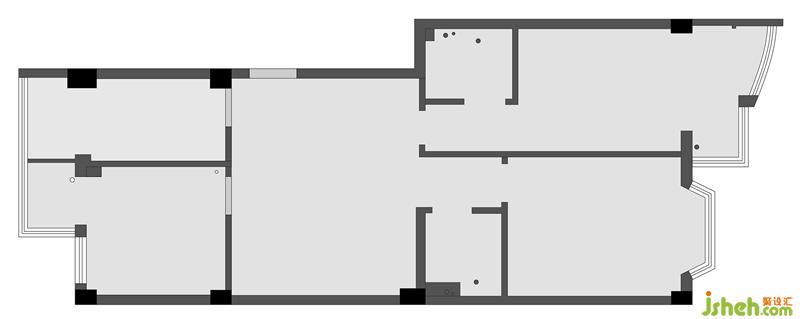
▼ 平面图 | PLA
图片
空间优化 Space optimization
1. 厨房门内退,采用玻璃双移门,增加入户采光
2. 女孩房房门位置改动,原墙体用长虹玻璃替代,增加采光
3. 原阳台房做男孩房,取消套卫,增设储物间
4. 主卧房门位置改动,过道并入主卫空间,实现洗衣功能
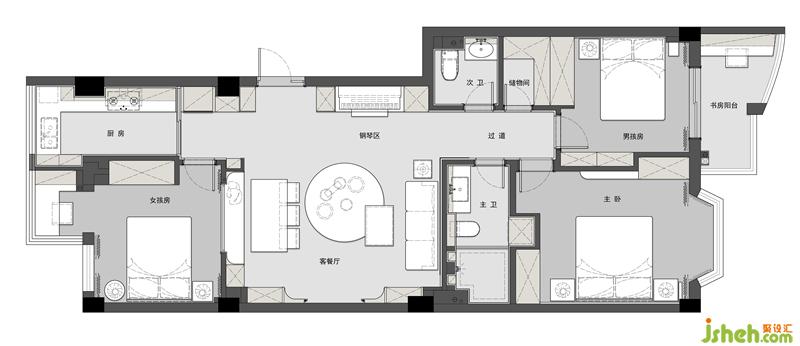
客餐厅
Guest restaurant
客餐厅非常规布置,电视的功能被弱化,业主希望有更多的是活动和学习空间;打开入户门,可以看到完整的造型背景墙,隐藏的投影幕布,满足一家人偶然的观影需求;餐厅卡座背景与房间相连,室内设计师运用透光的长虹玻璃,将阳光引入客餐厅,长虹玻璃与房间内的窗帘也较好地保证室内隐私.
Unconventional arrangement of the guest dining room weakens the function of THE TV. The owner hopes more space for activities and learning. When the door is opened, the complete modeling background wall and hidden projection screen can be seen to meet the accidental movie-watching needs of the family. The background of the booth in the dining room is connected with the room, and the transparent changhong glass is used to bring sunshine into the dining room. The changhong glass and the curtains in the room also better ensure the indoor privacy.
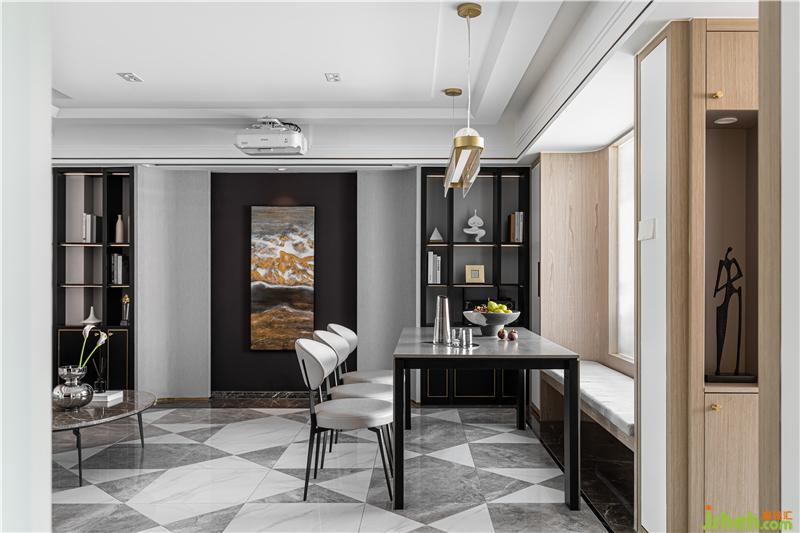
地面几何形态的瓷砖错落分布,理性直线与墙面柔和曲线的搭配,构成具有逻辑美学的画面.
The ceramic tile of ground geometry form is scattered and distributed, the collocation of rational straight line and gentle curve of metope, form the picture that has logic aesthetic.
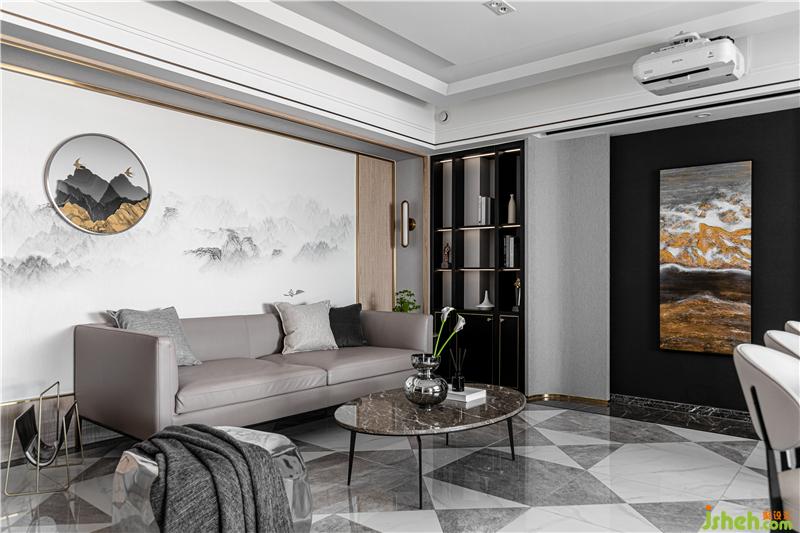
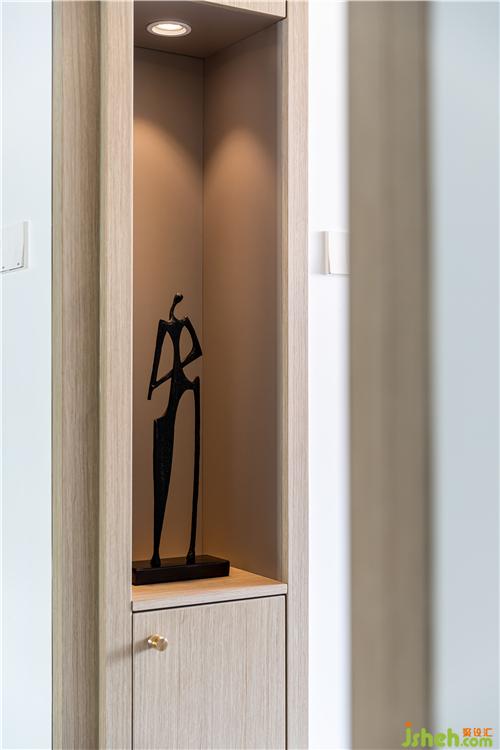
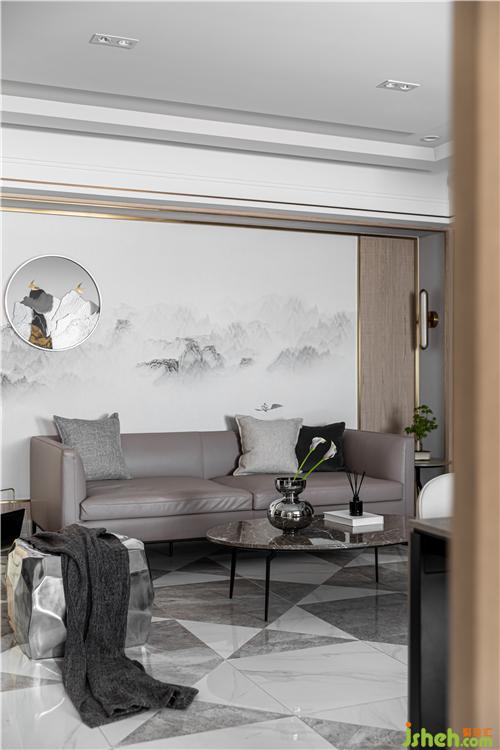
客厅背景室内设计师采用淡淡的中式水墨壁画,让柔和的山水与棱角分明的地砖对比更加强烈.
The sitting room setting is light Chinese style ink mural, let downy landscape and angular floor tile contrast more intense.
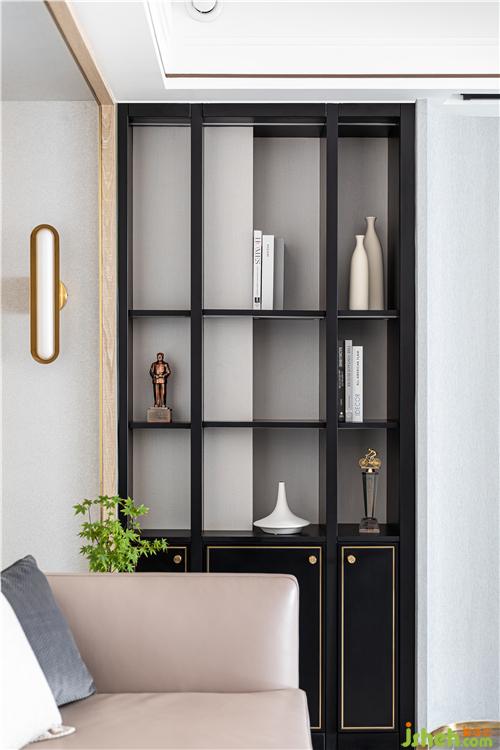
结合结构墙体,设计了层次丰富的展示柜.
Combined with the structural wall, the display cabinet with rich layers is designed.

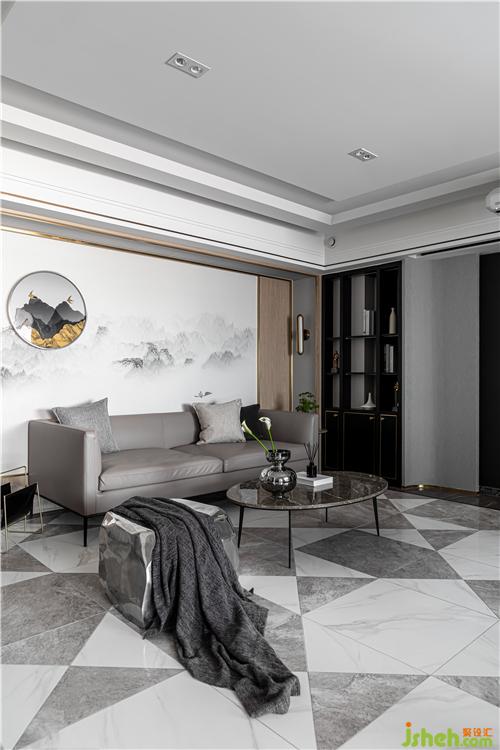

更多的强烈对比,也体现在金属与木饰面的交错使用上.
More intense contrast is also reflected in the interlaced use of metal and wood finishes.