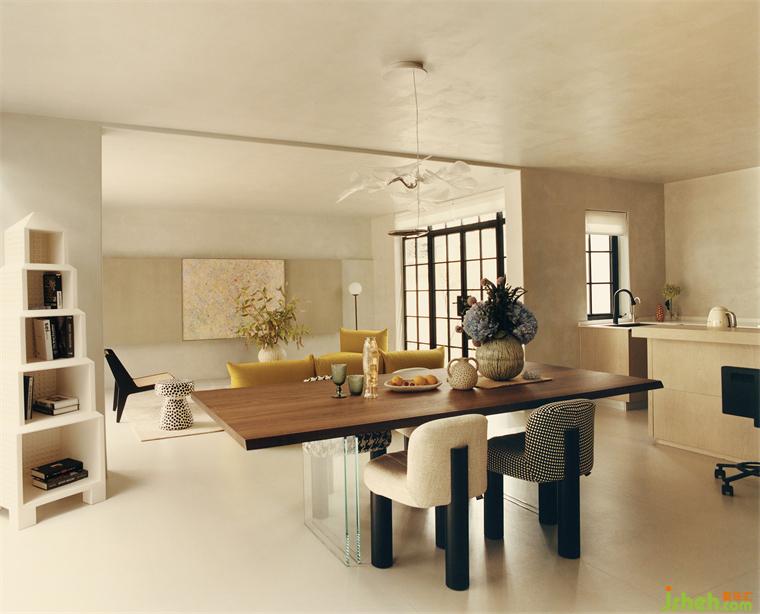项目名称|都市人的居心地
项目地址|成都街子古镇
项目面积|220m²
设计时间|2022.03
完工时间|2023.03
设计公司|度合一衡
主案设计|孙康 轶菡
参与设计|彭婷婷
项目摄影|sy-studio
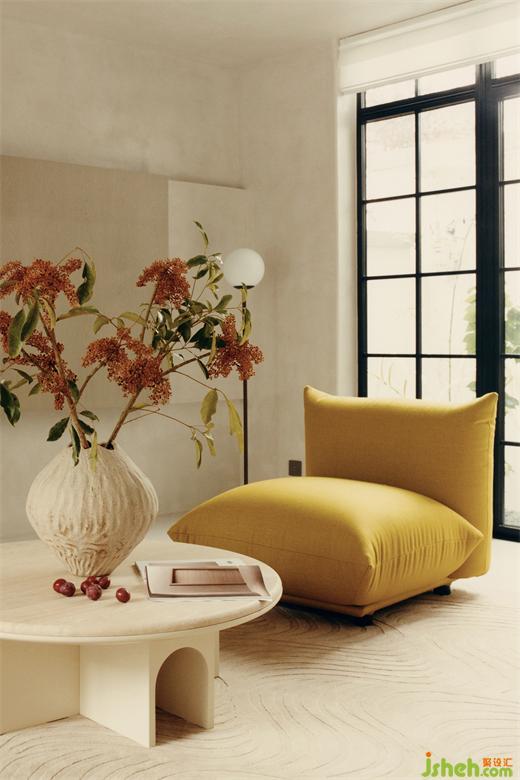
日本建筑师中村好文在《住宅读本》中提出了“居心地”的概念——“在家裡,如果能够拥有属于自己的、珍贵的、居心地良好的地方,或者是能够找出那样的地方,我想,在享受居住的欢愉中,是一件极为重要的事。”
The Janpanese architect Yoshihumi Nakamura introduced the concept “igokochi”いごこち, which refers to a comfortable feeling in the home. At home, having a space that is one's own, precious, and comfortable, or being able to find such a space, is extremely important for enjoying the pleasure of living.
在如今繁忙和高流动性的社会中,第一住宅在解决家庭成员中繁杂的功能需求之外,家装设计也被赋予很多居住以外的附加属性。这大概也是为什么会有越来越多的人们选择在避世的城市远郊,另择一处第二居所,用以暂时存放更真实的自己。
In today’s fast-paced and highly mobile society, the first residence served not only as a solution to the complex functional needs of household members, but also endowed with many additional attributes beyond just a place to live. That explains why more and more people choose to live in the countryside rather than downtown, as it serves as a temporary escape from the hustle and bustle and provides a place for them to focus on their true selves.
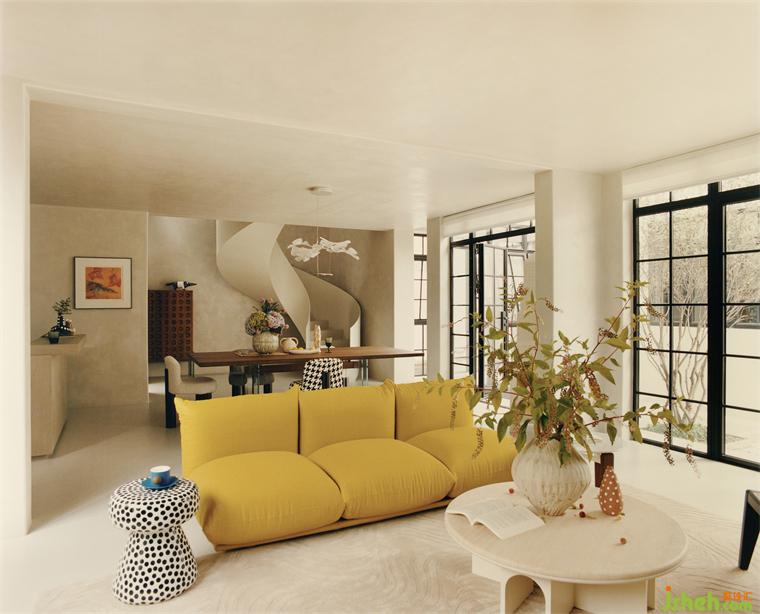
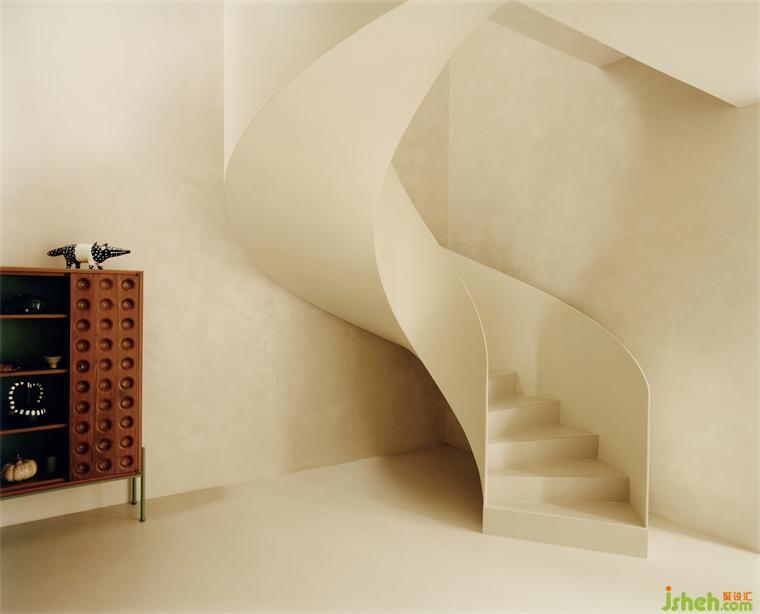
本案正是这样一处第二居所——一栋位于崇州街子古镇上的独栋别墅,这也是业主与度合一衡的第二次牵手。数年前结缘于业主的第一个住宅项目,家装设计让业主一家与度合一衡成为相互了解、彼此认同的朋友与伙伴。在这一个项目上,经过与主人的充分沟通后,度合一衡的设计师最终选择对传统家庭住宅的功能性需求大胆的删繁就简,最终在设计中只保留下对最核心的家庭微度假场景的精雕细琢。
This is the case with our second residence, a villa located in the hortical town of Chongzhou. It is also our second project working with the same houseowner. They have known each other for years since the first housing project and have become friends and partners who have supported each other ever since. After extensive communicatation with the owner about the project, the designer finally simplified the traditional requirments and focused solely on creating a space for family vacation, with uncompromising attention to detail.
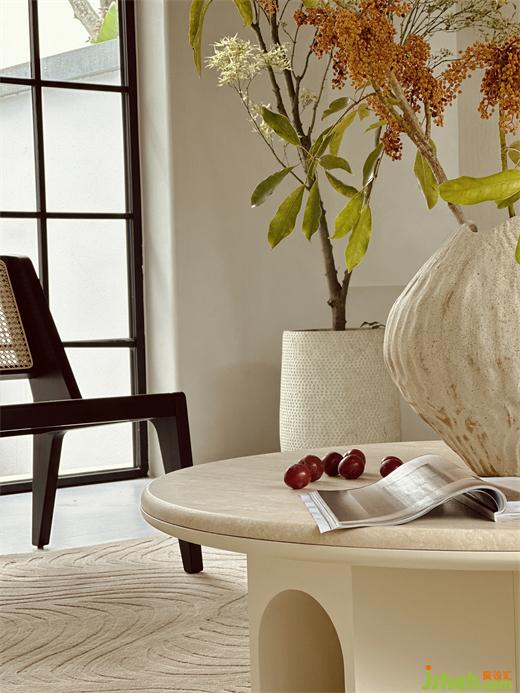
第二居所的绝妙之处在于对空间“挥霍”的艺术,不同于第一居所中精打细算、步步为营,恰到好处的浪费而营造的空旷将人们瞬间抽离出日常琐碎,进入度假的心境之中。
The brilliance of the second residence is the art of "wasting", which is different from the calculated and meticulous approach of the first residence. The spaciousness created by deliberate waste instantly pull people away the mundane everyday and into a vacation state of mind.

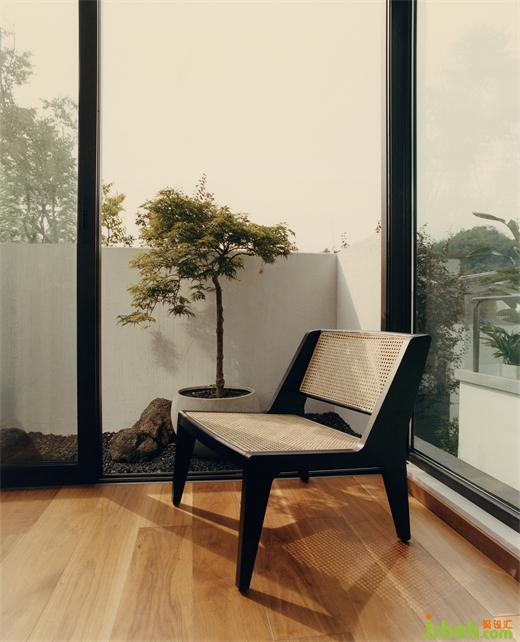
日光与景观被充分的引入室内,从入户的一刻起,家,就开始与自然交融。不论身处哪一个角度,每个场景下的家,都是“看得见风景的房间”,与绿色的呼吸感形影相伴。
The space is designed to fully incorporate sunlight and scenery, seamlessly intertwining with nature from the moment you step into the house. Every room offers breathtaking views of lush greenery and fresh air to enjoy.
家装设计对格局上大刀阔斧的拆改,度合一衡意在在这个家里创造一个模糊的弹性空间,在这个空间中模糊的是边界与定位,弹性则赋予了更多维度的可能性,通过关注不同使用者在不同场景的需求,在这份弹性中,同时容纳了家庭的公共与私密性——风声、水声和鸟鸣取代了电视声成为家里真正的背景音,家人真正于此处邀上三五挚友来此烹酒煮茶,谈天说地,闲时替家里的器物掸去微尘,打理院落中的花草植物,享受于身体的劳作之中,放松心境。
A flexible and ambiguous space that balances functionality and aesthetics within this home is created through bold structural changes. The boundary and position is blurred in this space, while the flexibility endows the space with more possibilities in more dimensions by paying attention to different requirements in different situations. Within this flexible space, both the public and private aspects of the family are accommodated. The sounds of wind, water, and birds replace the noise of the television as the true background music of the home. Family members can invite a few close friends over to chat while cooking and brewing tea. During the free time, they can also dust off household items and trim the plants in the courtyard, enjoying the physical labor and relaxing their minds.

