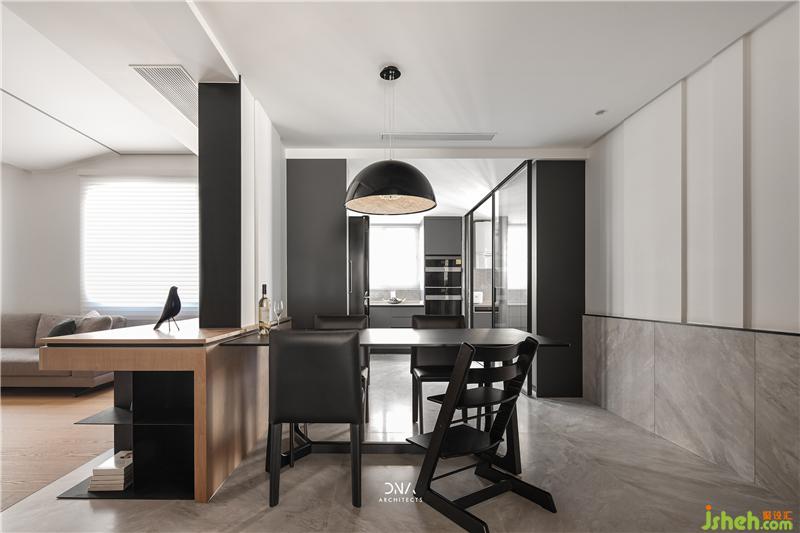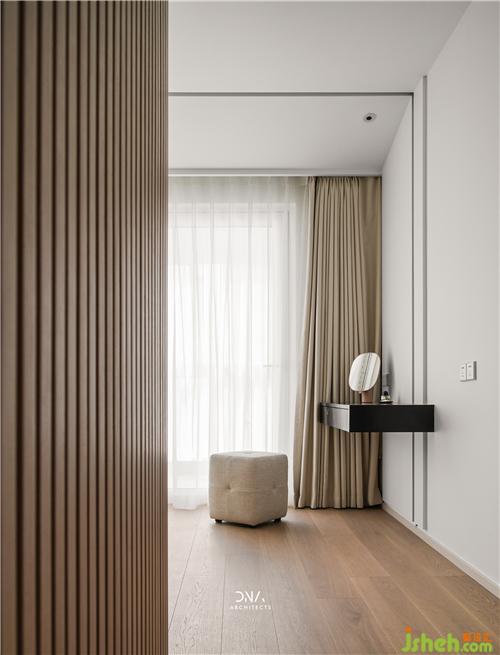

从客厅望去,视线停留之处,立面层叠了各个功能区。
The view from the living room, where the line of sight stays, various functional areas are stacked on the facade.


客、餐、厨各区域交互连通却又不相互干扰。
The areas of the living room, dining room, and kitchen are interconnected without interfering.



原北面阳台被改造成西厨空间,承接了餐厅和厨房之间空间过渡杭州室内设计师,原本较小的厨房空间也得到极大的扩展。
The original north balcony was transformed into a space of western-style kitchen, undertook the excessive space between dining room and kitchen, and the space of original kitchen was greatly expanded.


以白色和木色两种简单的材质来表达整个卧室空间的安静、平和,加以强烈的线条感来进一步刻画细节轮廓。
With two simple materials white and wood are used to express the quietness of the bedroom, and a strong sense of lines is used to further depict the details of the outline.

