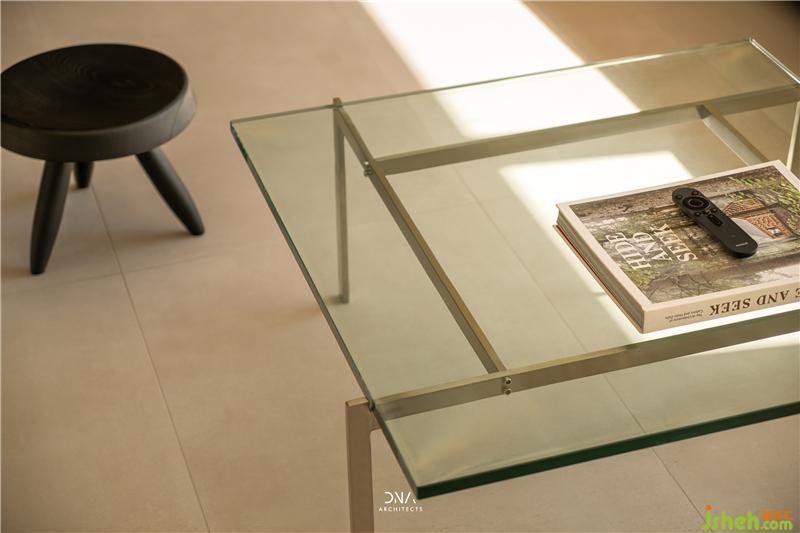▼开放书柜以窗台的延伸形态呈现,更加自然地处理两个立面的转换关系。
The open bookcase is presented as an extension of the windowsill, which deals with the transition between the two facades more naturally.


▼柜体与顶面的细节处理。
The details processing of cabinet body and top surface.



过程中设计师把握设计介入的分寸,致力利用自然给予的光、风、雨露,来带动空间的情绪。
In the design process, the designer grasps the sense of propriety of design intervention and strives to make use of the light、wind、rain and dew given by nature to drive the emotion of the space.



▼通过黑、灰色两个块面之间形成通往厨房的入口,顶面暗装移门轨道来保持简洁的设计语言。
The entrance to the kitchen is formed between the black and gray surfaces and the top surface is hidden mounted sliding door tracks to keep the design simple.


