项目名称:南阳共享际
设计公司:DAGA Architects大观建筑设计
设计团队:申江海、刘晓飞、尹爱黎、曾怡君、王一涵、陈凯
项目类型:室内设计与改造
建筑面积:3494㎡
设计时间:2018年11月
建造时间:2019年3月-12月
摄影师:小枝️@ICYWORKS,刘羽,刘晓飞,钟宇辰,表哥
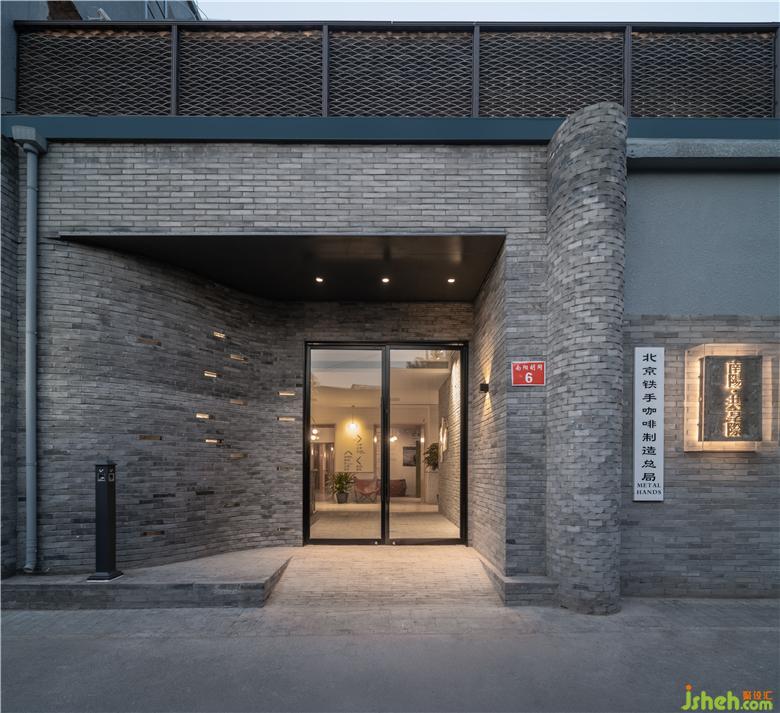
小枝️@ICYWORKS
空间戏剧 | Space Drama
在老北京的胡同中,曾经弥漫着烟火气息与艺术,形成了一种独具魅力的生活氛围。一些小剧场散落在胡同中,汇集了当时最有实力的优秀艺术家们,给当时的人们带去了一场场艺术上的饕餮盛宴,也推动了我国戏剧、艺术的发展,文创空间设计促进了文化交流。南阳剧场历经四十余年的历史变迁,往日的繁华已不再,亟须改造。大观建筑有幸可以参与这座曾经辉煌一时的老剧场改造。
In the hutongs of old Beijing, the feeling of daily lives and art was once permeated, forming a unique and charming living atmosphere. Some small theaters were scattered in the hutongs, bringing together the most powerful and outstanding artists of the time, bringing a gluttonous feast on art to the people at that time, also promoting the development of drama and art in our country, and promoting cultural exchanges. After more than 40 years of historical changes, Nanyang Theatre is no longer prosperous in the past and is in urgent need of renovation. DAGA Architects is fortunate to be able to participate in the renovation of this once glorious old theater.
▼南阳剧院Nanyang Theatre
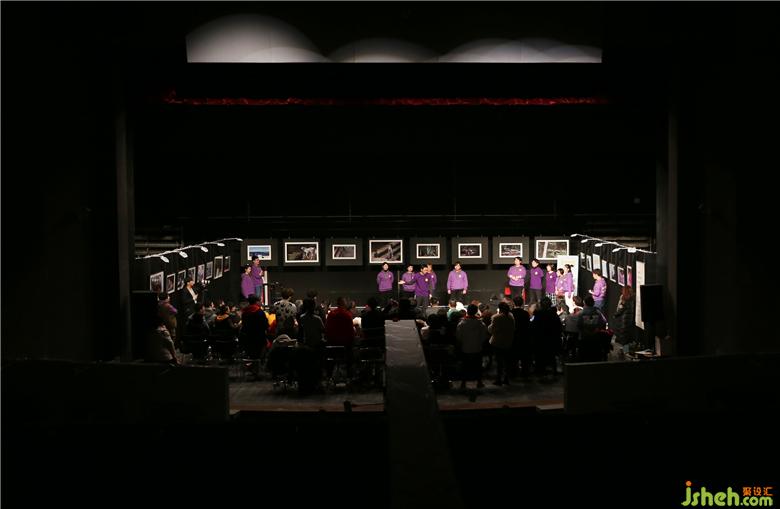
@表哥
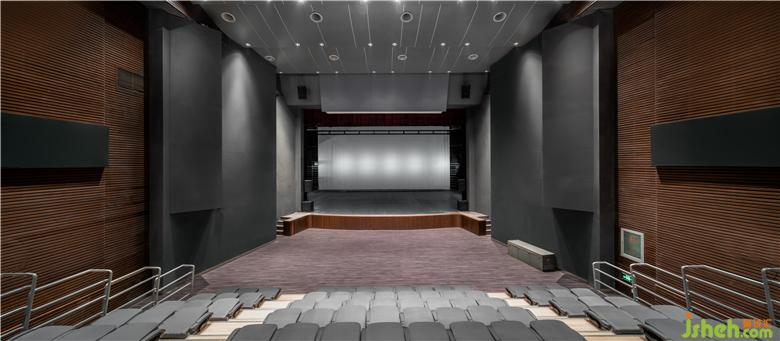
小枝️@ICYWORKS
▼ 南阳剧院和胡同邻居Nanyang Theater and Hutong neighbors

@刘羽
一切艺术都是模仿,戏剧是对各种生物的行动的模仿。
——亚里士多德《诗学》
All art is imitation, and drama is an imitation of the actions of all kinds of creatures.
——Aristotle, "Poetics"
公元前4世纪,亚里士多德表述了对戏剧本质的认识。“戏剧就是模仿。”将此概念延伸,戏剧与空间在某种程度上也具有一定的联系。空间往往也具有与戏剧一样的模仿、情景、重叠、冲突等元素。尤其是在改造项目中,文创空间设计被叠加了时间这个维度,使得历史与现在的冲突、场地与功能的冲突更加凸显。正如在一部戏剧中,不可能有永恒的平静也不可能有持久的冲突,一切起起落落的情景都有解决方法。老建筑改造中的这些矛盾与冲突,可以顺势让其表现、彰显冲突,也可以借力消减,使其和谐,或者就将不同的元素拼贴,简单坦诚的展示。
In the 4th century BC, Aristotle expressed his understanding of the nature of drama. "Drama is imitation." With the extension of this concept, there is also a certain relationship between drama and space. Space often has the same elements as drama, such as imitation, scene, overlap, conflict, and so on. Especially in the renovation project, space is superimposed on the dimension of time, which makes the conflict between history and present, the conflict between site and function more prominent. Just as in a play, there can be no eternal peace or lasting conflict, so there is a solution to all the problems. These contradictions and conflicts in the renovation of old buildings can take advantage of the opportunity to show their conflicts, and they can be reduced to make them harmonious, or different elements can be collaged to show them simply and frankly.
顺势而为 | Follow the nature
项目位于北京东城区南阳胡同6号,属于东城区的建筑风貌保护区。受共享际的委托大观将原为汇报演出专用剧场改造为北京城一个以戏剧演出、咖啡休闲、办公、工坊、公寓为主的多功能复合空间。保留原有的艺术氛围与历史沉淀所留下的痕迹,并给空间注入新的能量,拼贴出新与旧的结合,再创出空间的辉煌,重现老剧院的艺术本色。
The project is located at No. 6 Nanyang Hutong, Dongcheng District, Beijing, which belongs to the architectural style protection area of Dongcheng District. Commissioned by 5Lmeet, DAGA Architects transformed the original theater into a multi-functional complex space in Beijing, mainly for theater performances, coffee leisure, offices, workshops, and apartments. Retain the traces left by the original artistic atmosphere and historical precipitation, inject new energy into the space, collage the combination of the new and the old, and then create the brilliance of the space and recreate the artistic nature of the old theatre.
▼入口外立面Entrance facade

小枝️@ICYWORKS
建筑外立面在材质上使用青砖,顺延整个胡同古朴的气质,主入口处采用柔和的弧线处理形式,形成一个具有进深感的入口等候区,同时又兼顾兼顾引导客流的作用。为了更加凸显入口的弧度,我们使用了新材料——玻璃砖,给原本古朴的青石砖添加了几笔通透的色彩,在夜晚能够给昏暗的胡同点起几盏明亮的灯。
The façade of the building uses grey bricks to extend the quaint temperament of the entire hutong. The main entrance uses a soft arc shape to form an entrance waiting area with a sense of depth. In order to highlight the arc of the entrance, we used a new material, glass bricks, which added a few transparent colors to the original grey bricks, which can light up the dim hutong at night.
▼立面曲面弧线延伸胡同建筑屋顶的曲线, The curved surface of the facade extends the curve of the roof of the hutong building

@刘羽
▼夜晚的玻璃砖Glass bricks at night
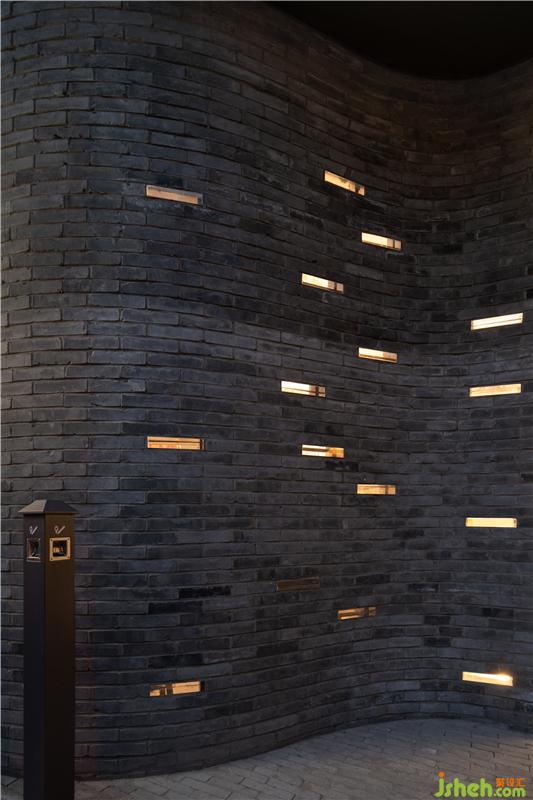
小枝️@ICYWORKS
▼走廊延伸空间Corridor extension space
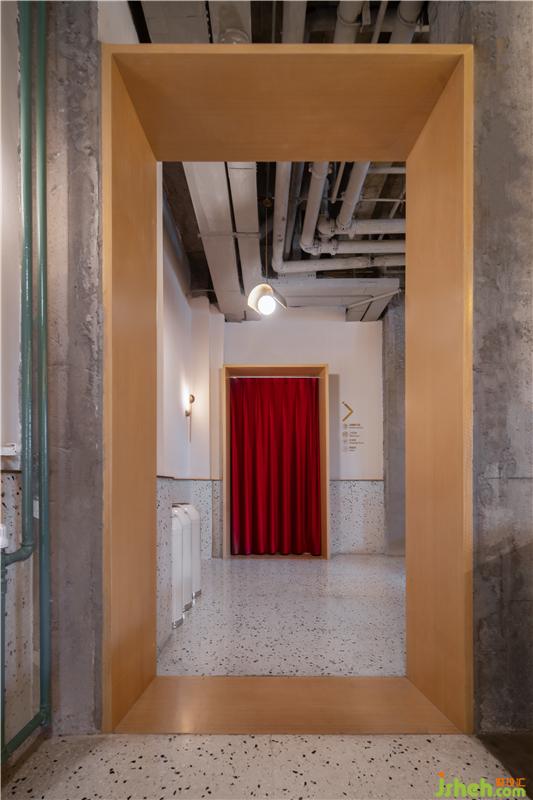
小枝️@ICYWORKS
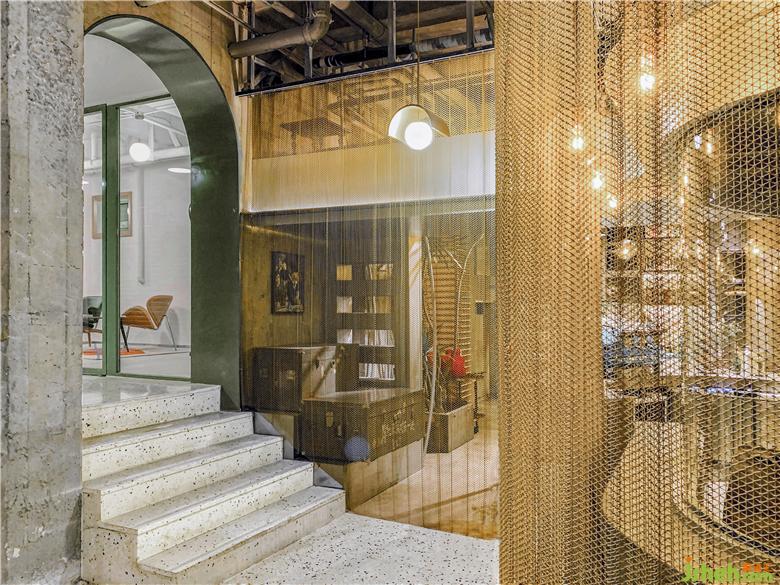
@刘晓飞
穿过入口门厅进入大堂,临近大堂咖啡区的走廊由四段依次递减的木饰面套口分割而成,灵感来源于戏剧中的“小孔成像”原理。在走廊里,行人每靠近一步就会呈现出不同的视觉氛围。保留原有粗犷的水泥立柱并且结合新的水磨石地砖、水磨石墙裙、墙面艺术涂料及金色金属卷帘使得整个走廊充满故事性。我们顺势延伸了原本剧院的氛围,也让人们能够体验到剧场的时代交替与空间趣味性。
Passing through the entrance hall to enter the lobby, the corridor adjacent to the lobby coffee area is divided by four successively decreasing wood veneer sets, inspired by the principle of "small hole imaging" in the drama. In the corridor, pedestrians will feel a different visual atmosphere every step they approach. Retaining the original rough concrete columns and combining with new terrazzo floor tiles, terrazzo wall skirts, wall art painting, and golden metal shutters make the entire corridor full of story. We extended the atmosphere of the original theater and allowed people to experience the alternation of the times and the interesting space of the theater.