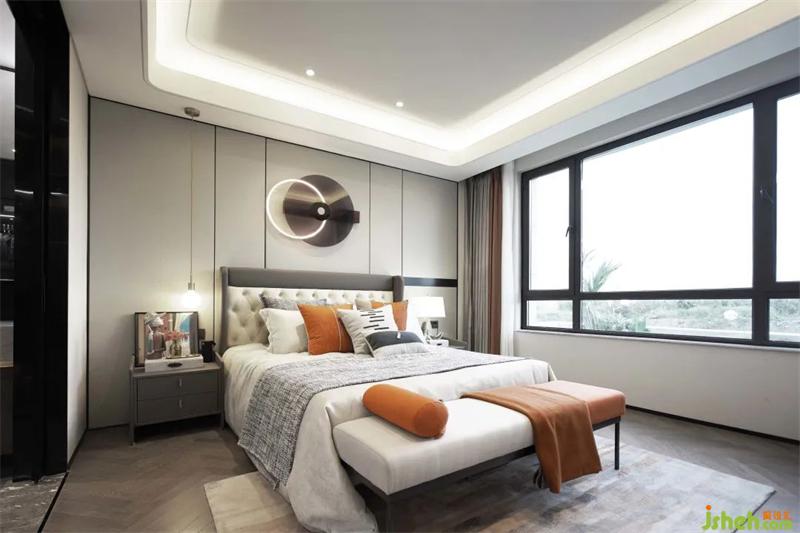项目信息
项目名称:创智·中粮锦云叠拼样板间设计
开发商:大悦城控股·青岛智悦置地有限公司
项目地址:山东青岛
项目面积:149.3㎡
硬装设计:SSID云帆国际
软装设计:慕恩设计
硬装材料:比萨灰、鱼翅金、意大利墨灰、瓷砖、夹丝玻璃、木饰面
生活就像是一副大画布,应该让它充满色彩。
Life is like a big canvas, it should be full of color. —Leonard Norman Cohen
Exquisite life with delicate texture
赋予细腻质感的精致生活
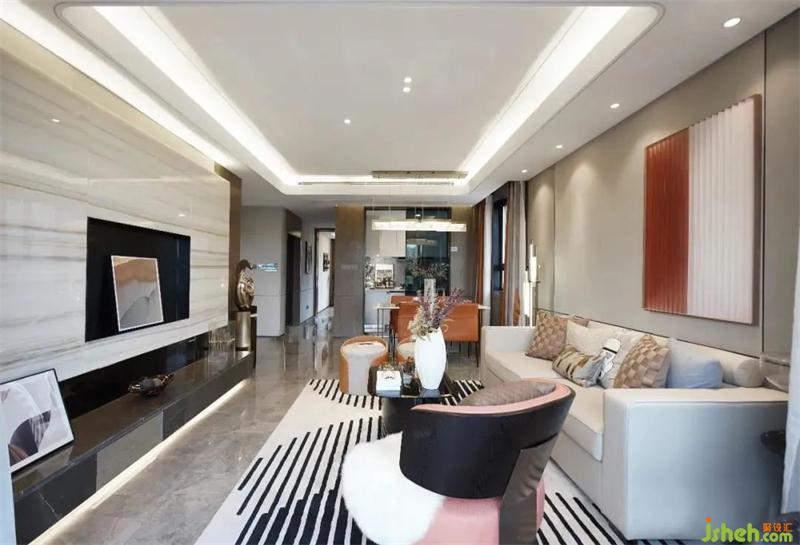
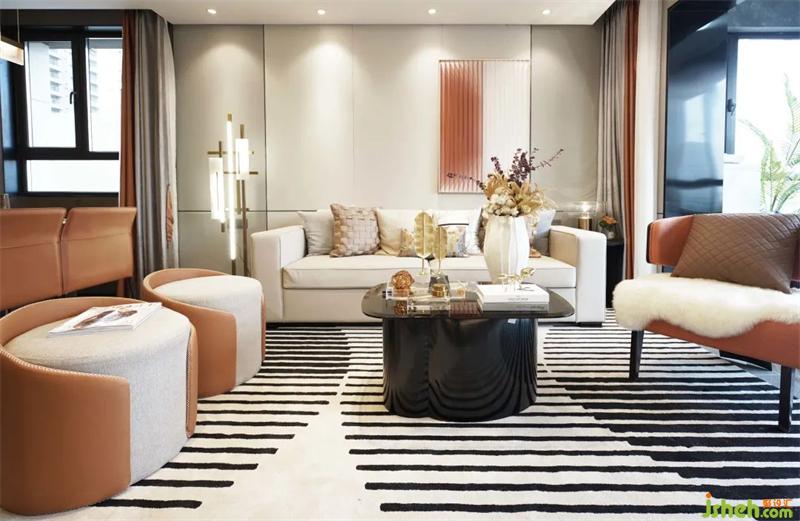
家对每个人而言不仅提供居住,更是一个心灵栖息的港湾,进入空间,在视觉上华丽精致的同时,通过色彩的运用、若干精美摆件,配以雅致的木饰面渐渐增加端庄稳重感,使宾客有了深入探索的好奇心。
For everyone, home is not only a place to live, but also a harbor for the soul to inhabit. When entering the space, it can not only be gorgeous and exquisite in vision, but also gradually increase the sense of solemnity and steadiness through the use of color.

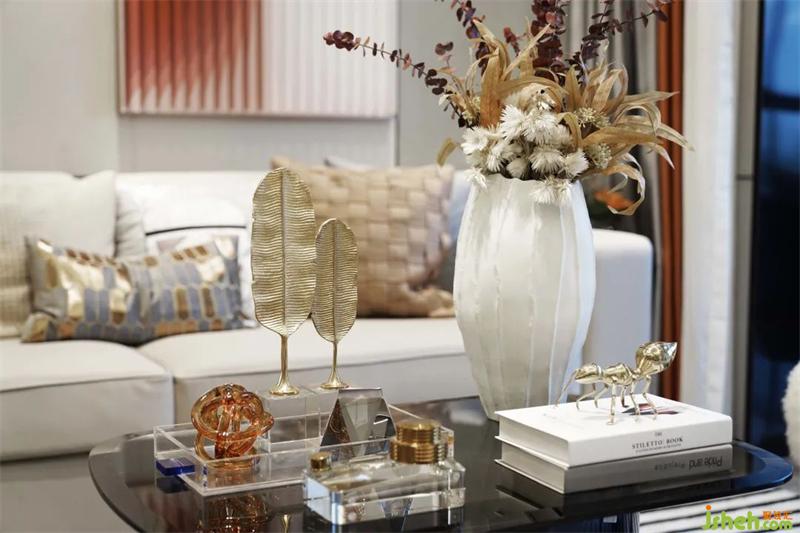
室样板间设计内没有一丝张扬及刻意,简单的色彩让人置身其中身心放松。细腻质地的白色沙发配以柔软的毛绒地毯,奠定了整体自然简单优雅的风格。
There is not a trace of publicity and deliberate indoor, simple color makes people feel relaxed. Delicate white sofa with soft plush carpet, laid the overall natural, simple and elegant style.
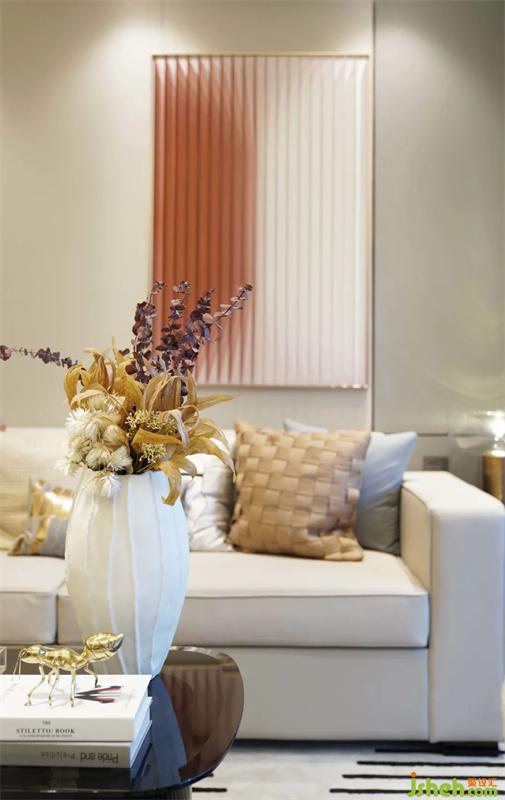
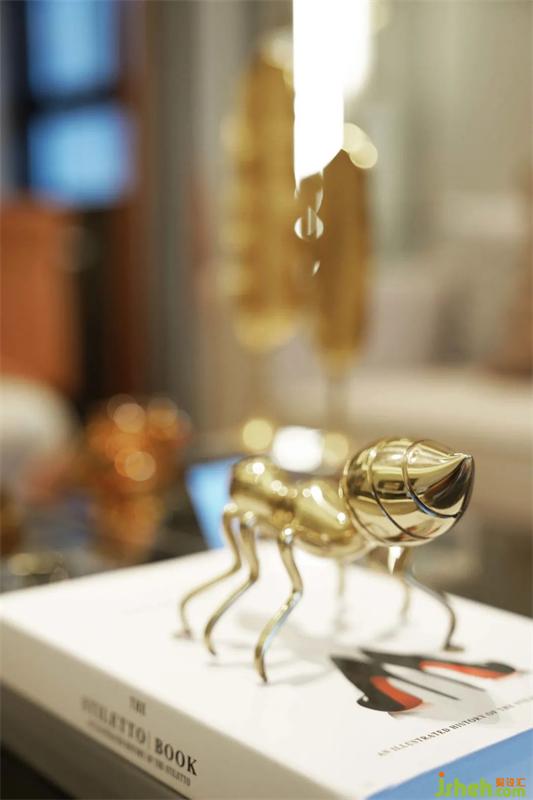

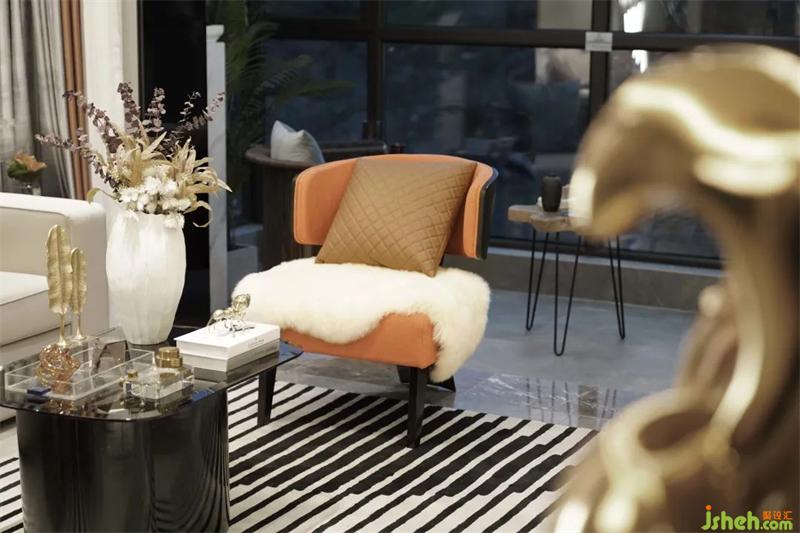
背景墙装饰柜低调轻奢,深色的木纹的天然纹理于细节中彰显质感。大面积的落地窗,也悄悄然,延展了整个空间。
The background wall decorative cabinet is low-key, light and luxurious, and the natural texture of dark wood grain highlights the texture in details. Large area of French windows, also quietly, extended the entire space.

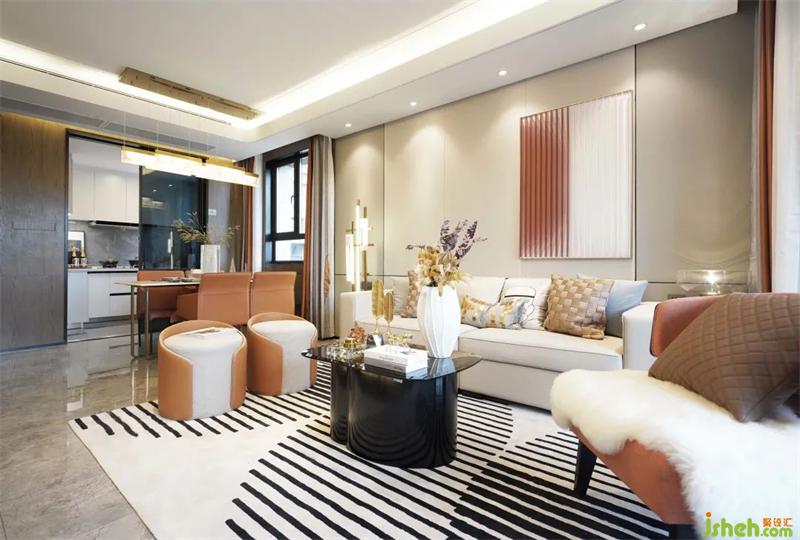
进入餐厅,运用最纯粹的线条来打造人们对用餐环境的感性需求。木质墙面配合柔和的橙色,令空间柔软而优雅。
Enter the restaurant, use the purest lines to create people's emotional needs for dining environment. Wooden walls with soft orange make the space soft and elegant.
